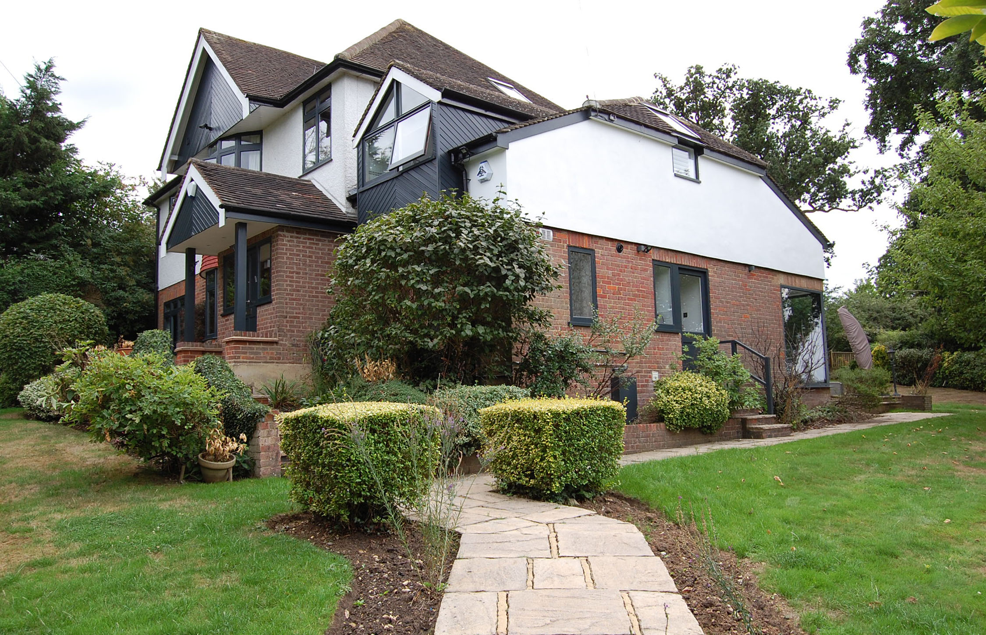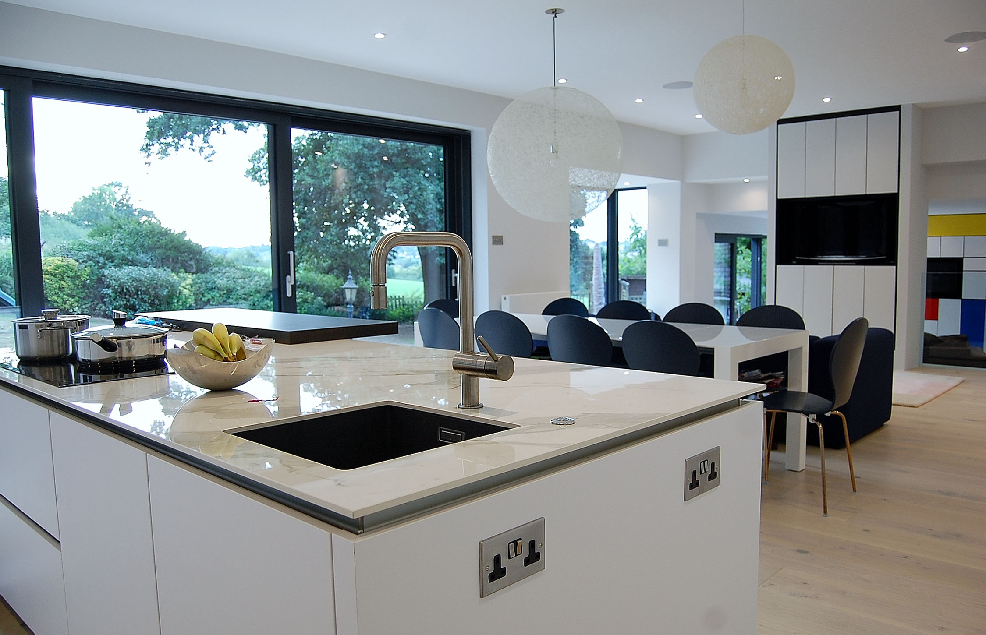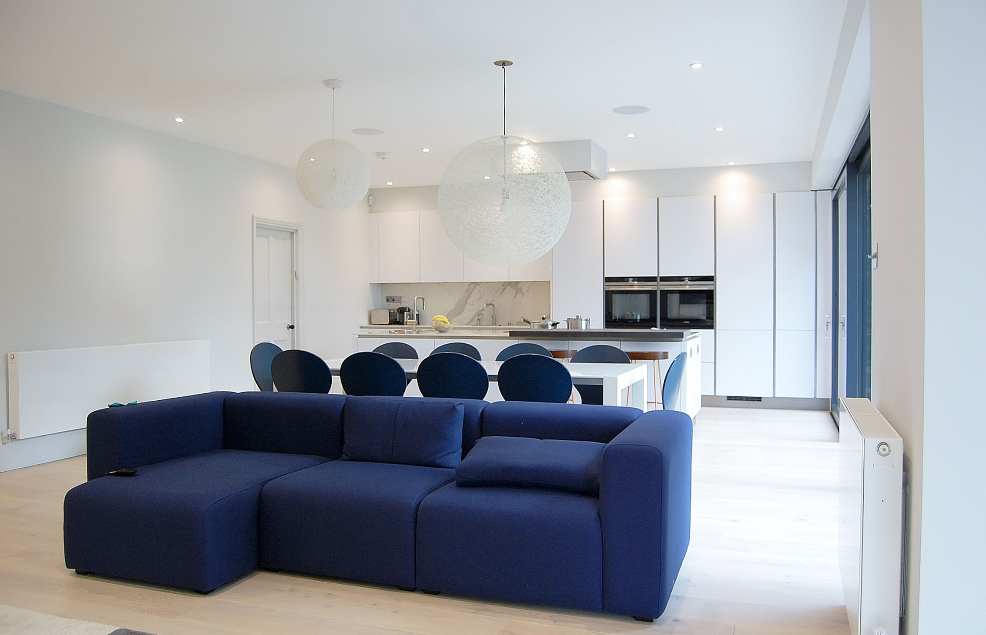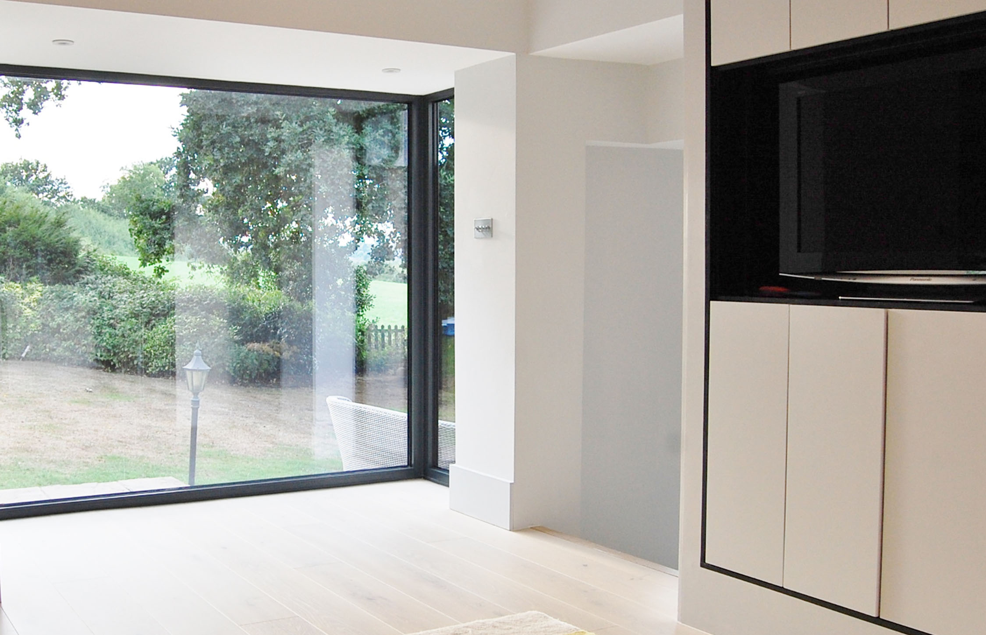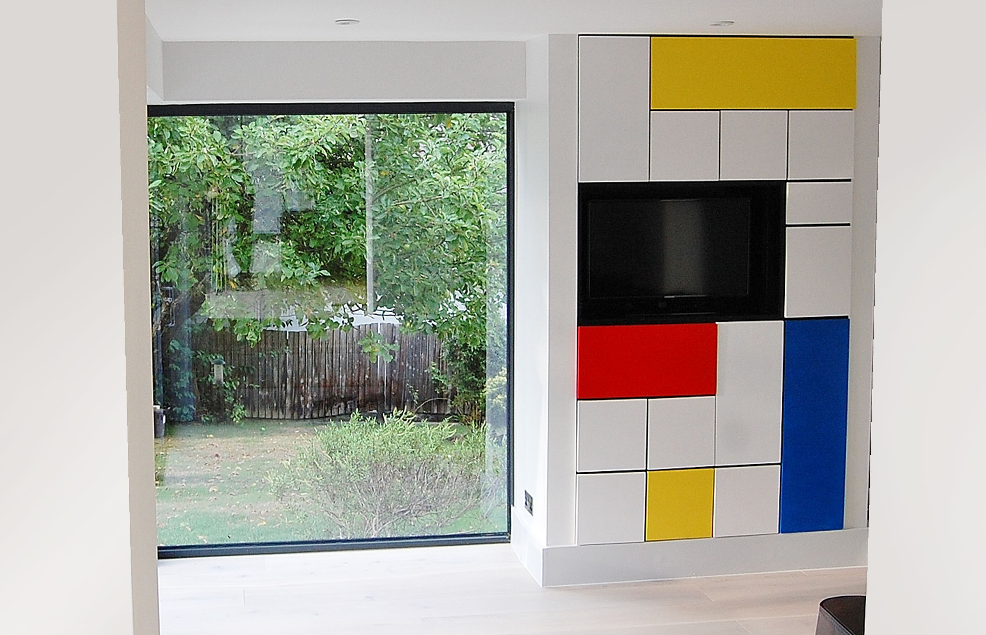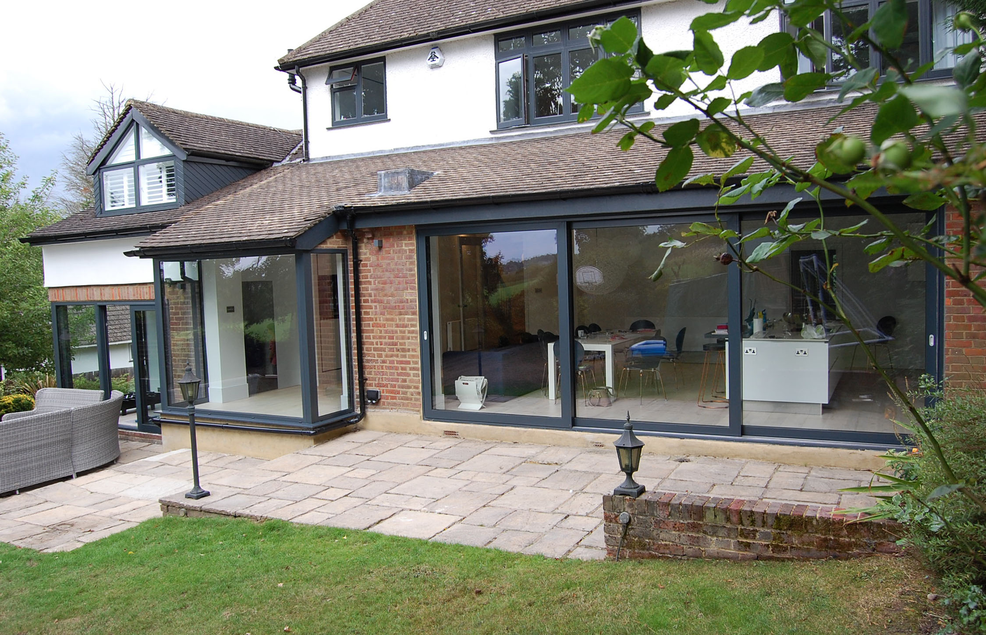STUDIO Y2 PROJECTS
House Refurbishment off Totteridge Lane
Working with our client we transformed the ground floor into a series of interconnected spaces opening up spectacular views of the Hertforshire countryside and flooding the whole downstairs with light.
Studio Y2 were commissioned to renovate this 1930s unique house, which was dominated by tired brown external cladding and internally was subdivided into small dark rooms with limited views. Working with our client we transformed the ground floor into a series of interconnected spaces opening up spectacular views of the Hertforshire countryside and flooding the whole downstairs with light.
The cool colours create a sophisticated feel to the new kitchen, dining and living spaces and the quiet formal reception room, which is contrasted with a bespoke colourful Mondrian inspired cabinet in the family area.
Outside render, and tones of grey in the painted boarding and window frames with sleek shuco doors and windows were used to give the exterior a more contemporary feel, while respecting the overall form of the original house.

