Chobham Farm, Stratford
Frances managed the planning applications for the comprehensive regeneration of a major area of former railway land to the east of the Olympic Park and East Village, Stratford on behalf of London and Continental Railways and East Thames HA (now L&Q), whilst working at Lichfields. The scheme, designed by Pollard Thomas Edwards Architects, was for a residential-led mixed use development comprising up to 1,100 new residential units, 6,000 sqm of commercial floorspace and a new publicly accessible linear park. The process involved the initial promotion of the site through the Local Plan and the development of a Master Plan, through to the submission of a hybrid planning application, and then detailed planning and Reserved Matters applications. Frances undertook extensive pre-application discussions with the GLA and TfL, stakeholder engagement and public consultation; and was responsible for setting up the PPA, the negotiation of the s106 and the discharge of over 100 planning conditions for each zone.
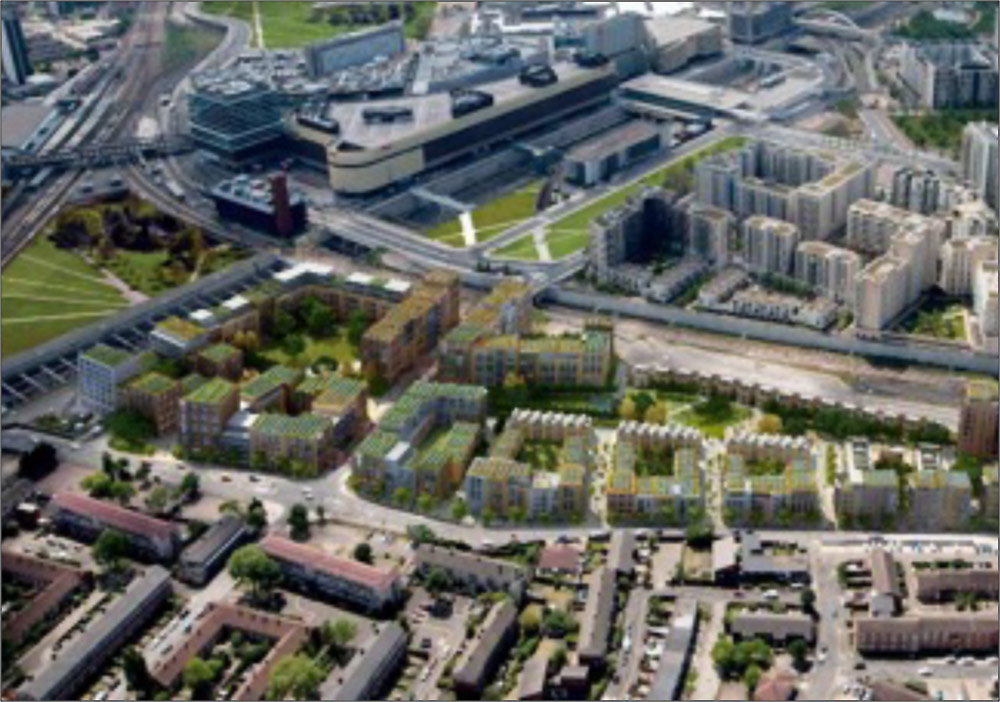
Ailsa Wharf, Tower Hamlets
Frances managed the planning application for a major mixed-use EIA development adjoining the River Lea within the Poplar Riverside Housing Zone, whilst at Lichfields. The scheme, developed by Stockwool Architects, comprises 785 residential units and 3,000 sqm of commercial floorspace and included three taller riverside buildings of up to 17 storeys. Extensive pre-application discussions took place with LB Tower Hamlets, the GLA and TfL and a series of public consultation meetings were held.

Newham Affordable Homes
Over a period of four years, Frances provided ongoing planning advice on eighteen affordable housing schemes within the London Borough of Newham, whilst working at DLP Planning. The schemes, which were being developed by the Council’s Housing Delivery Team, ranged in size from three to 70 homes and made use of former garage sites, non-residential sites and buildings and parking areas, all within the Council’s ownership. Frances was responsible for providing ongoing planning advice, organising pre-application meetings, Design Reviews and Members Forum, attending consultation events and for co-ordinating the planning applications. In addition, she advised on CIL and the discharge of planning conditions and planning obligations and liaised with the GLA and other statutory consultees. Extensive on-line and in person consultation was carried out with local residents on the schemes at various stages of the project. Frances also prepared Statements of Community Involvement, Community Needs Assessments, Health Impact Assessments and Planning and Design and Access Statements for these schemes.
The scheme for John Street, developed by Avanti Architects provided 70 new affordable homes, with a mix of 1, 2 and 3 beds and a central courtyard. The scheme was referred to the GLA due to its height. A s73 application was subsequently submitted to amend the scheme.
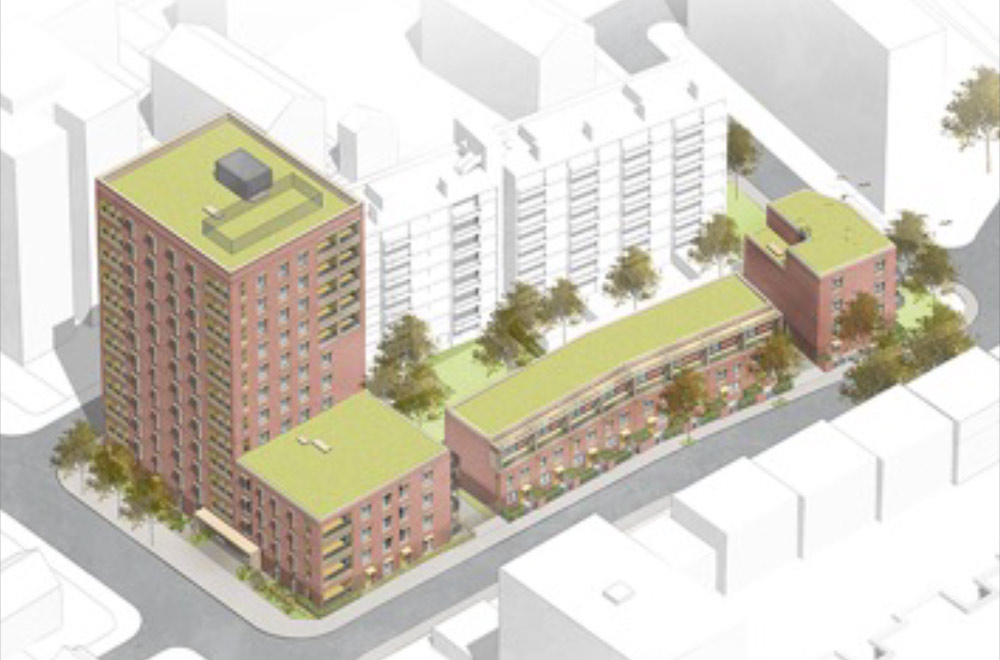
Clarendon Road, Haringey
Whilst at DLP Planning, Frances, working closely with Stockwool Architects and on behalf of Paul Simon Magic Homes, advised on a new mixed-use development at the entrance to Haringey Heartlands. The Master Plan initially incorporated a new 1,000 sqm African Caribbean cultural centre, 85 residential units, 140 co-living units,1,500 sqm of co-working space and a gym within two interlinked buildings of 12 and 14 storeys (Block A) and 6, 8 and 10 storeys (Block B), with a series of landscaped spaces. The scheme was subject to a PPA, three Design Reviews and a series of consultation events. The first phase of the scheme, comprising a mixed-use development of 51 new residential units and 560 sqm of commercial floorspace, was approved at Haringey Planning Committee in June 2023.
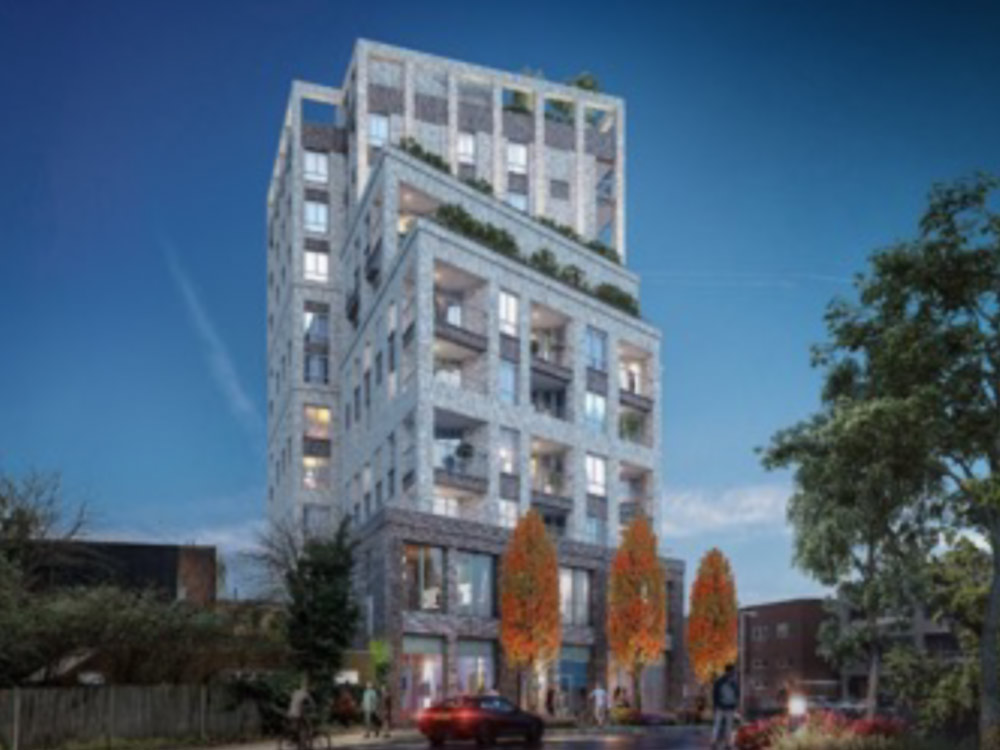
Kings Cross Redevelopment
Whilst working at Tibbalds Monro, Frances was part of the project team which advised British Rail Property Board and Network Rail on the development of the King’s Cross railway lands and the original proposals for a low-level station at King’s Cross. She also co-ordinated the planning and listed building applications for the development of the low-level station at King’s Cross and also advised British Railways Board on the development of the land to the south of King’s Cross.

St Pancras Channel Tunnel Rail Link
Frances provided planning and listed building advice to LB Camden in relation to Rail Link Engineering’s proposals for the Channel Tunnel Rail Link at St. Pancras, including the extension of the northern end of the Grade II listed St Pancras train shed and the infrastructure requirements on the King’s Cross Railway Lands, whilst working at Lichfields. She subsequently advised HS1 in relation to their Tenant Guide (Fit Out) for St. Pancras Station, in order to protect the character of this key listed building.

South Kilburn Estate Regeneration, Brent
Whilst at Lichfields, Frances was part of the multi-disciplinary team led by Pollard Thomas Edwards which advised Brent Regeneration Department on phase four of its regeneration programme for South Kilburn. Frances co-ordinated a planning application for 264 new homes, new open space and public realm and landscaping and parking. Extensive consultation was carried out with local residents (who will remain on the estate but transfer to new properties elsewhere on the estate as part of an estate wide decant strategy) and pre-application advice was sought from Brent planners and the GLA.
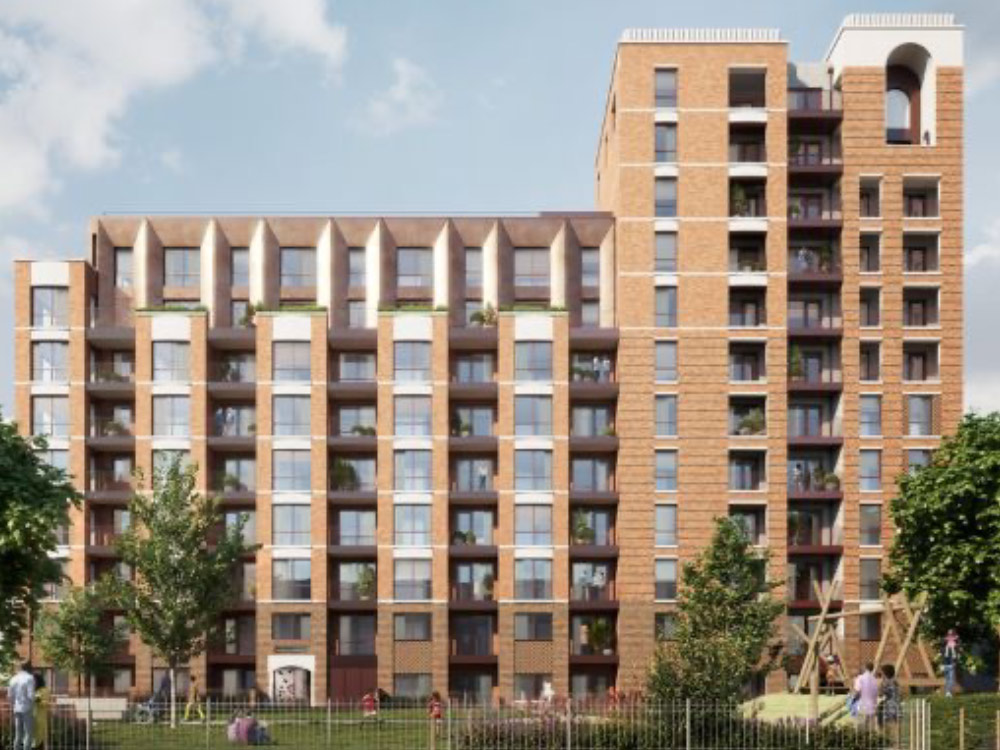
Royal Albert Basin, Newham
Frances co-ordinated the planning application for a residential development of 126 units (private and affordable) within the Royal Albert Basin on behalf of One Housing Group, whilst working at Lichfields. An assessment of existing social and community provision was prepared to support the application.
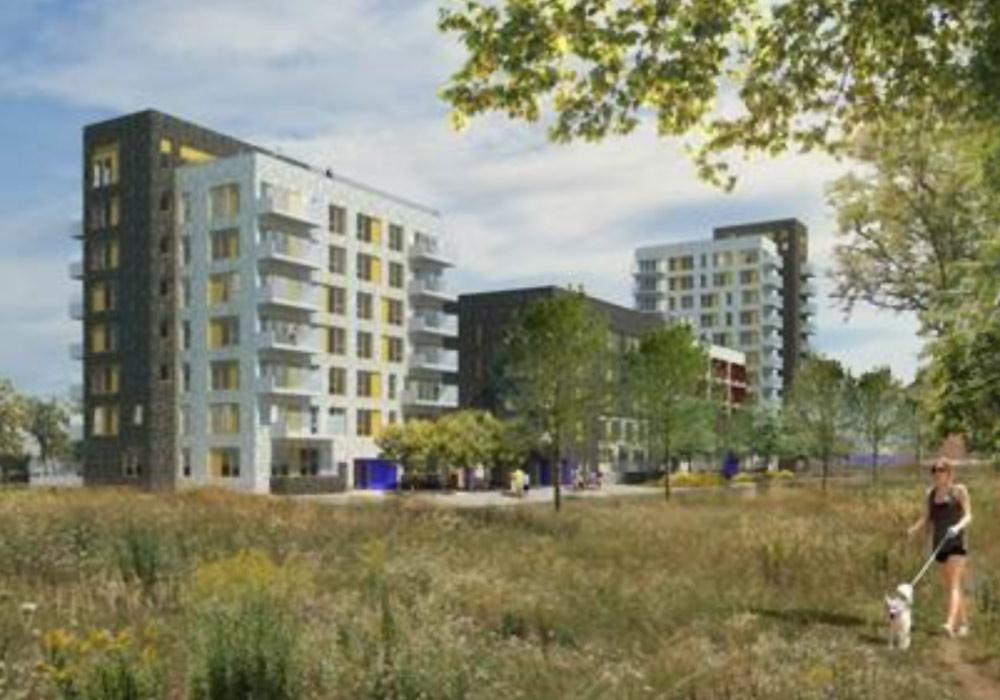
Amner Lodge, Harrow
Frances secured planning permission for Notting Hill Housing for the development of 120 residential units and an 800 sqm M&S foodstore, along with replacement parking for the town centre and communal amenity space on a key town centre site in Stanmore, whilst working at Lichfields. The scheme designed by PCKO Architects comprises four principal buildings of up to six storeys. Frances co-ordinated pre-application discussions and was closely involved in the public engagement on the scheme. Following the grant of permission, she discharged the precommencement planning conditions and co-ordinated a s73 application for minor changes.
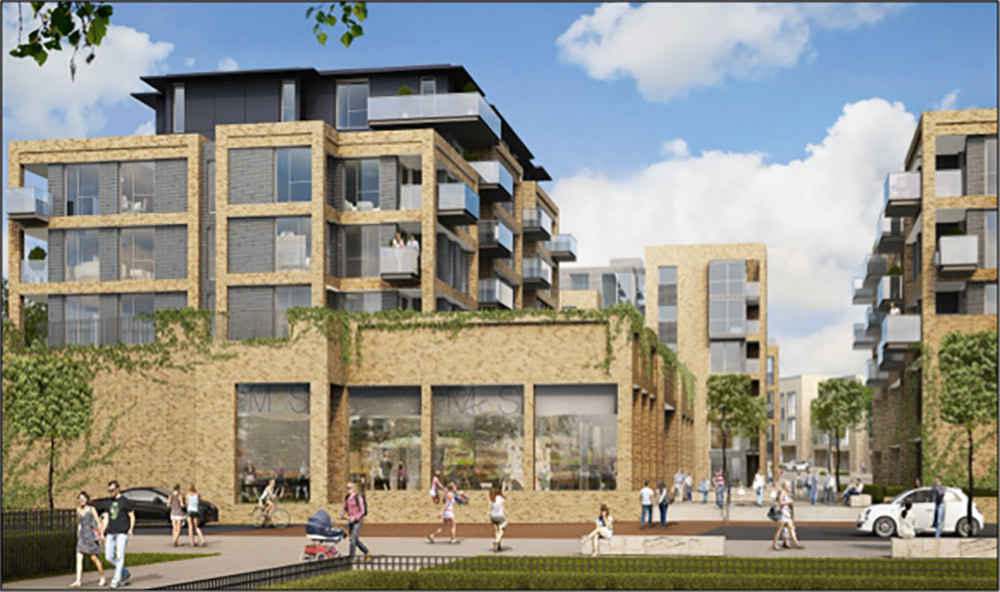
Ashmount Close, Islington
Frances worked closely with Pollard Thomas Edwards Architects to obtain planning permission for 46 new affordable units for Islington and Shoreditch Housing Association on the southern part of the former school site at Ashmount Close, whilst working at Lichfields. The scheme required the demolition of the existing locally listed school building and required close collaboration with developers of the new school on the northern part of the site.
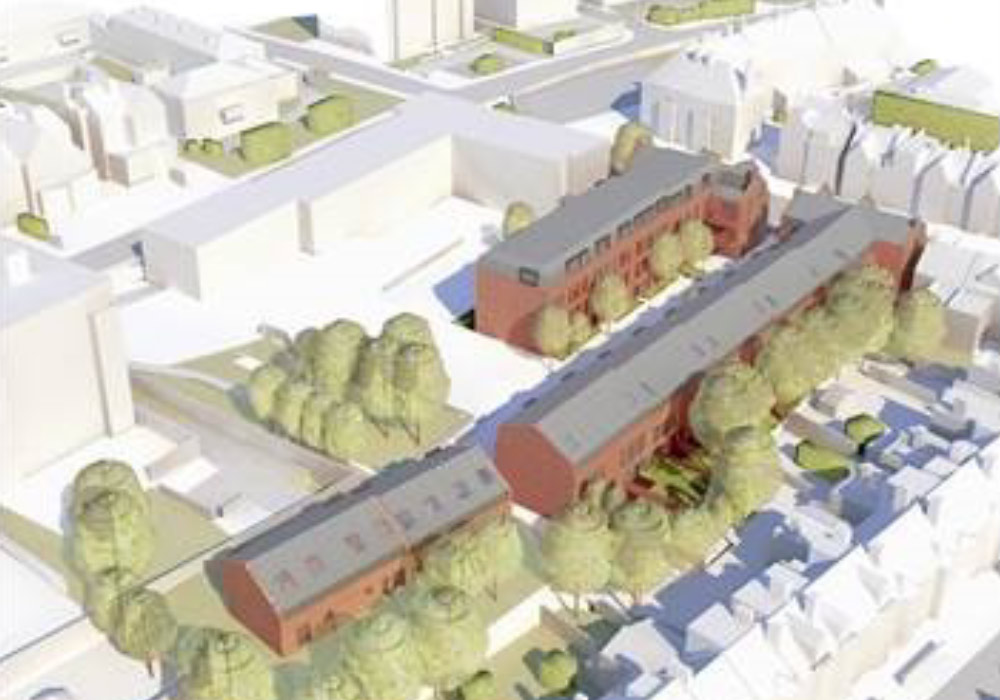
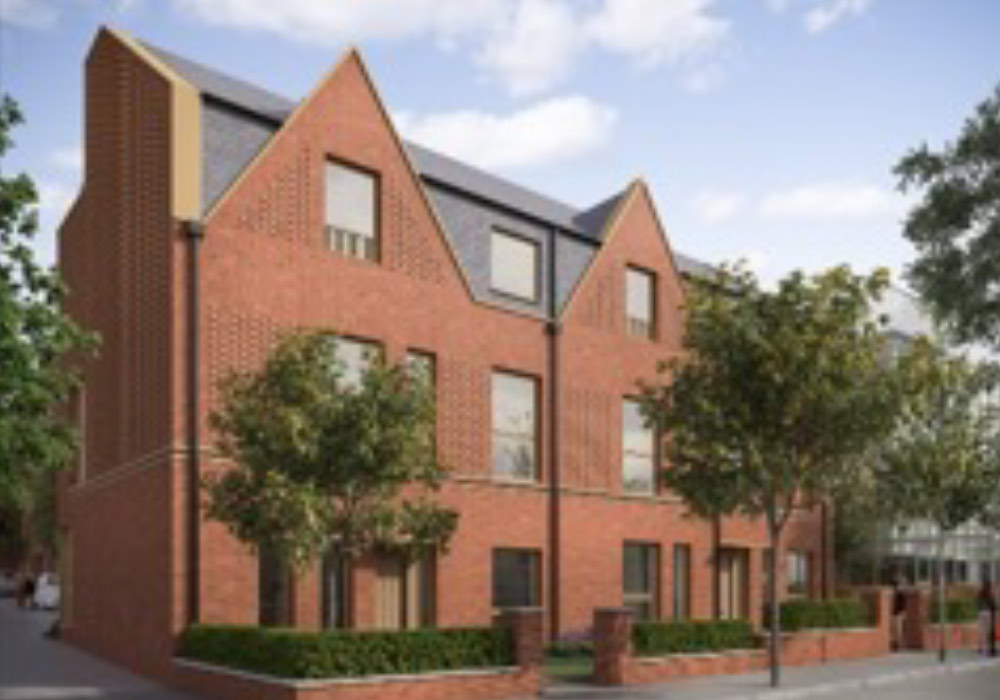
Darnley Road
Whilst at DLP Planning, Frances co-ordinated a planning application for the redevelopment of the Darnley Road and Crown Road car parks in Grays for 53 residential units, on behalf of Thurrock Housing Department. The scheme developed by DB3 Architects with Fabric provided a mix of 1 and 2 bed units around a central courtyard with play and improved public realm and tree planting. Two pre-application meetings, a Design Review and two in person consultation events were undertaken. A Car Park Survey and Parking Stress Surveys were undertaken to support the application.
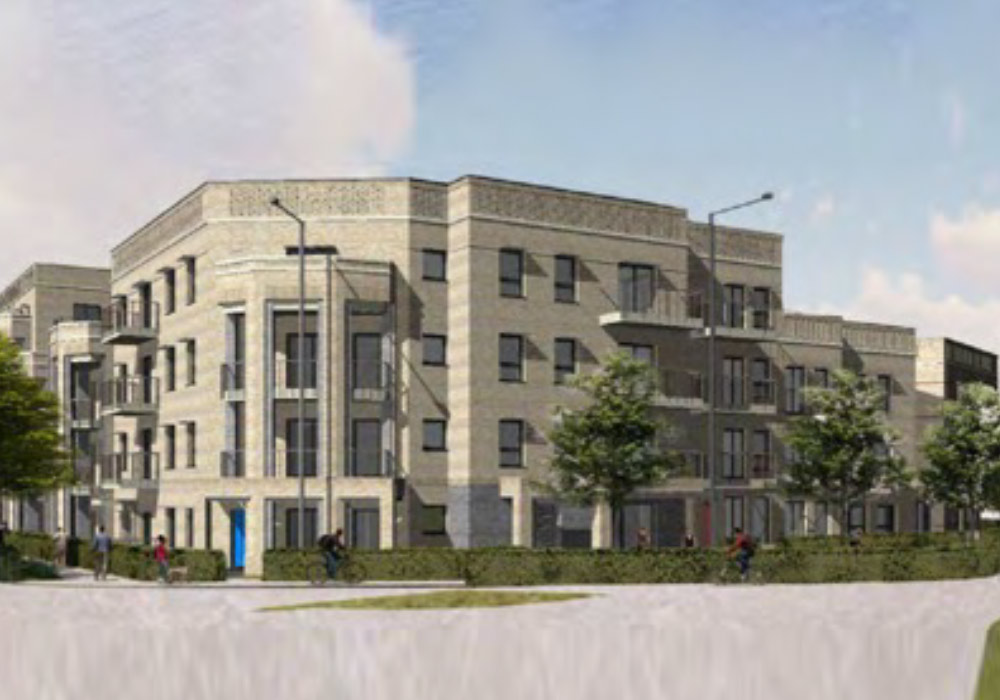

Cliff Villas
Frances obtained planning permission following an Appeal (by Hearing) for a six-storey contemporary building comprising twelve units (one, two and three bed) on the east side of Cliff Villas, Camden, whilst working for Lichfields. The massing and scale of the building was established by the adjacent buildings and the design was informed by pre-application advice. The scheme designed by Method Architects has now been implemented.
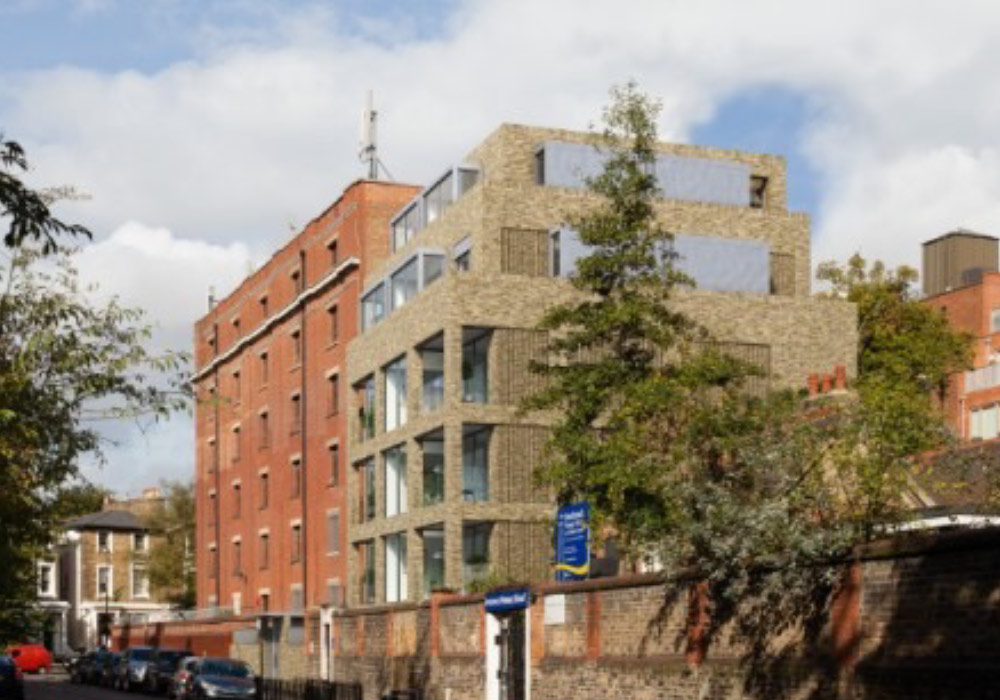
London Eye
Whilst working at Lichfields, Frances was responsible for obtaining planning and listed building consent for the retention of the London Eye, including preparing an Environmental Impact Assessment. Subsequent planning advice was provided in relation to securing planning permission and listed building consent for associated development, including alterations to the Grade II* listed County Hall, development of retail kiosks and a temporary skating rink within the South Bank Conservation Area.

Bourne Leisure
Frances was responsible for monitoring and preparing representations on draft legislation and emerging national and local planning policy for Bourne Leisure in relation to their holiday parks, entertainment resorts and hotels, whilst working at Lichfields. The Company, which owns Haven Holidays, Butlins and Warner Hotels, has over 70 sites in the UK, many of which are located in environmentally and ecologically sensitive rural and coastal areas and some of the hotel buildings are listed buildings within historic parks or gardens. Frances was also responsible for co-ordinating planning applications for the proposed enhancement of their sites and facilities.
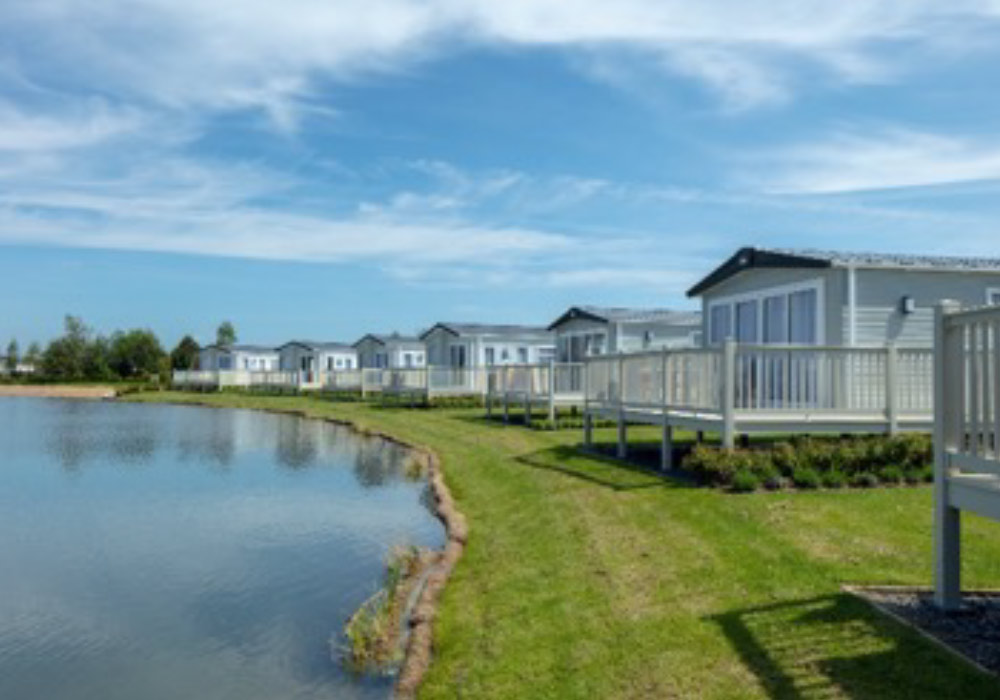
Wembley Stadium
Frances was part of the Lichfields team responsible for obtaining and implementing the planning and listed building permissions for demolishing the old Wembley Stadium and for developing the new Wembley National Stadium. In particular she was responsible for co-ordinating information to discharge the planning conditions and for monitoring development in the vicinity of the stadium.

Forest Gate Methodist Church
Whilst at Lichfields, Frances worked with Lyall Bills and Young Architects on a project to redevelop the existing Forest Gate Methodist church to create a new church centred around an octagonal worship space, with community floorspace and the development of retail and residential floorspace (28 units) on the southern part of the site, as enabling development.
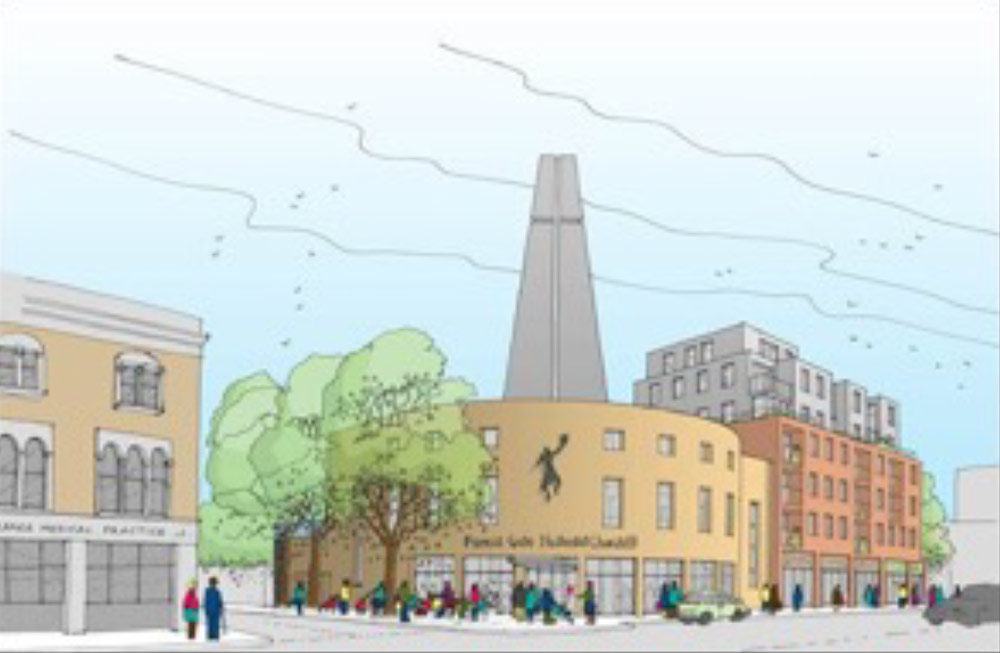
Regeneration Projects
Whilst working at Tibbalds Monro, Frances provided planning strategy advice and prepared a number of Regeneration Strategies and Action Area Plans. These included preparing Master Plans and design guidance for the Royal Victoria Docks South and Woolwich Arsenal sites; undertaking the Covent Garden Action Area Study for Westminster City Council; and developing regeneration strategies for Dyffyrn Nantle and Dyffyrn Ogwen in North Wales, Chester Old Port and Gainsborough Riverside.

Temporary Events Space
Whilst at DLP Planning, Frances provided planning advice in relation to the temporary use of a site on Doon Street, opposite the National Theatre, for a multi-media interactive Vincent Van Gogh Exhibition on behalf of Events and Activities Ltd. She also obtained planning permission for the same site for a temporary events space known as London City Beach on behalf of Awesome Events.

Outer Housing Estates Research Project
Frances was the project co-ordinator and researcher for a National Study on difficult-to-let housing and outer housing estates undertaken by the Centre of Environmental Studies, with specific case studies in Hull, Middlesbrough, Kirby and Glasgow. The study culminated in a presentation at the Houses of Parliament and the publication of specific guidelines to improve such estates. It also led to an opportunity to give a paper at the Sorbonne, Paris on difficult to let housing, drawing on the experience of the project.
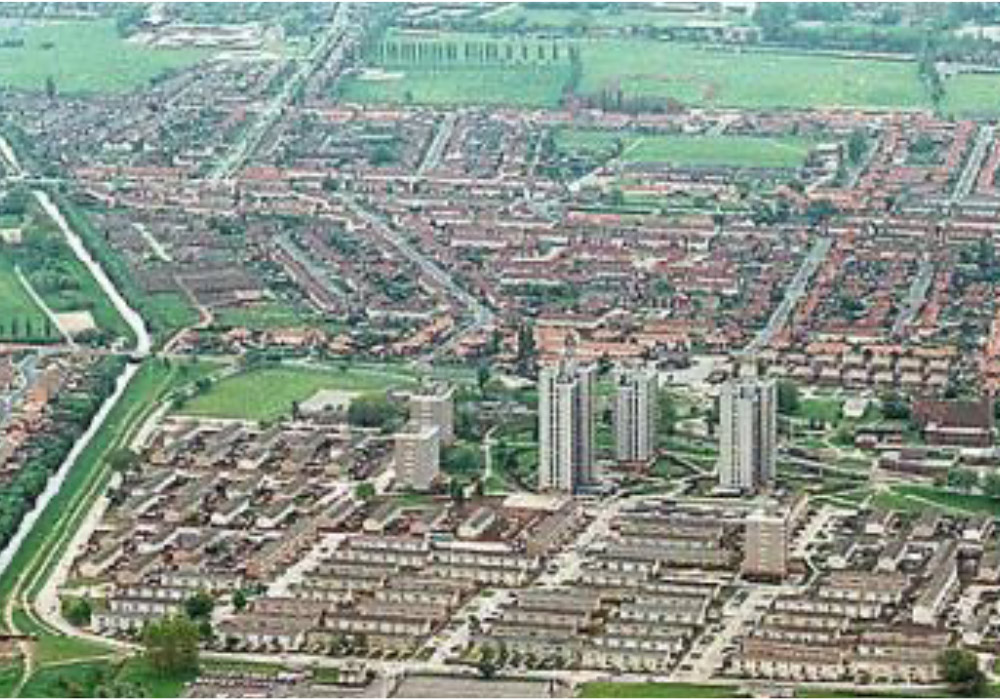
Development Management Experience
Frances worked for the London Borough of Camden in the Forward Plan (Policy) team, where particular responsibilities included open space, leisure and ecology; and in the South Area and North East Area teams, where she managed a wide range of planning applications.
Frances subsequently managed a DM contract for Maidstone Borough Council, whilst at DLP Planning.

Planning Appraisals and Policy Advice
Frances has extensive experience of undertaking planning assessments of small, medium and large sites throughout the UK and advising on national and local planning policy. This has included green belt, conservation areas and listed buildings and sites of nature conservation importance.
She has also prepared submissions on national policy and for Local Plan reviews and promoted sites through the local plan process.

