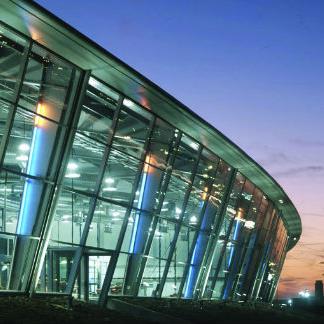STUDIO Y2 ARCHITECTURE
PREVIOUS EXPERIENCE
Area Based Programmes
Town Centre Regeneration
Education
Commercial Development
Residential
Heritage
Community
Consultation and Events
Infrastructure and Public Realm Improvements
Area Based Programmes
London Borough of Havering – Rainham Compass:
Programme Leader of this £100m regeneration programme covering 5 square miles on the River Thames. Led the development of the strategy and delivery, working with local authority, local organisations, GLA, Natural England, Environment Agency, English Heritage, Network Rail and Church of England. Outcomes included Centre of Engineering and Manufacturing Excellence, New Business Parks, new roads and bridges, Conservation Area improvements and new community facilities including a new library.
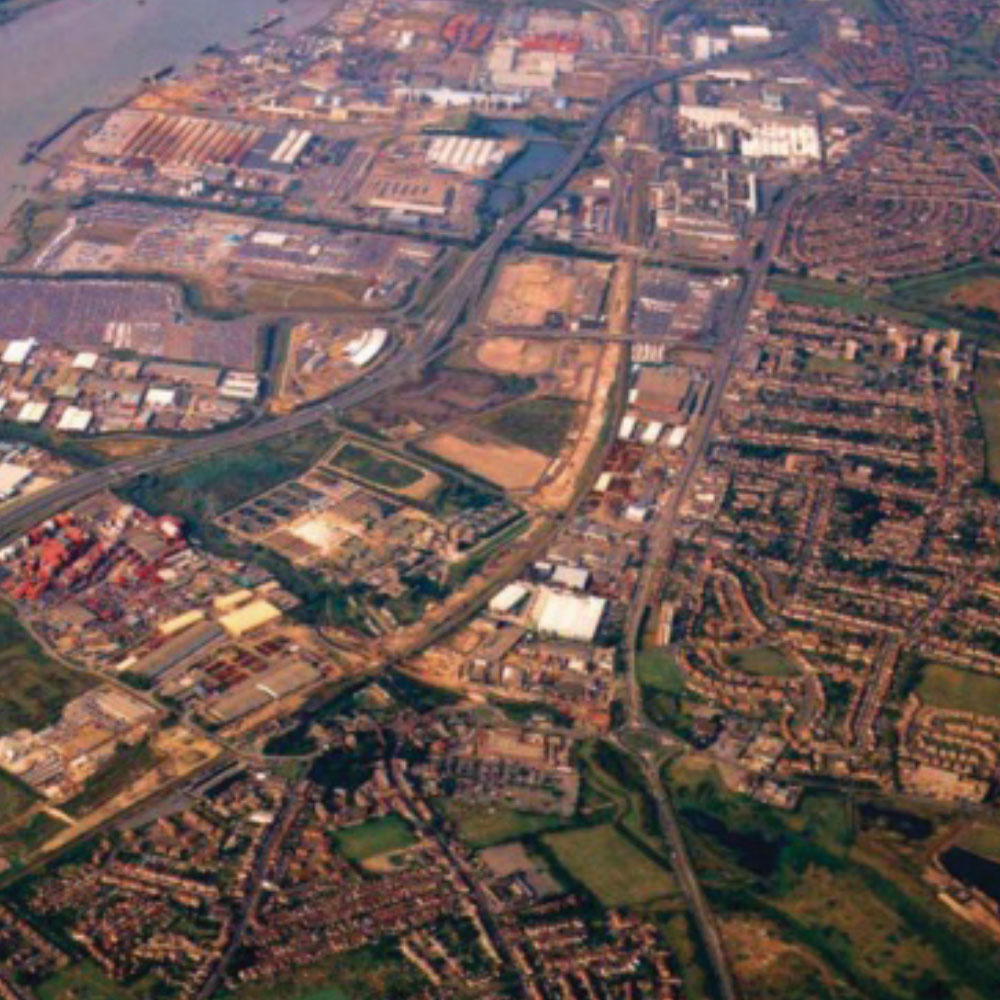
Tibbalds – Kings Cross Railway Lands:
Project Manager for developing an alternative masterplan for the Kings Cross Railway Lands following the decision to terminate Channel Tunnel trains at St Pancras Station. The project involved close liaison with Government Departments, Union Rail (now HS 1) and local authorities. It lead to a new masterplan including the replacement of the Kings Cross concourse with a public open space and drawing up the design chapter for the Hybrid Bill that passed through Parliament.
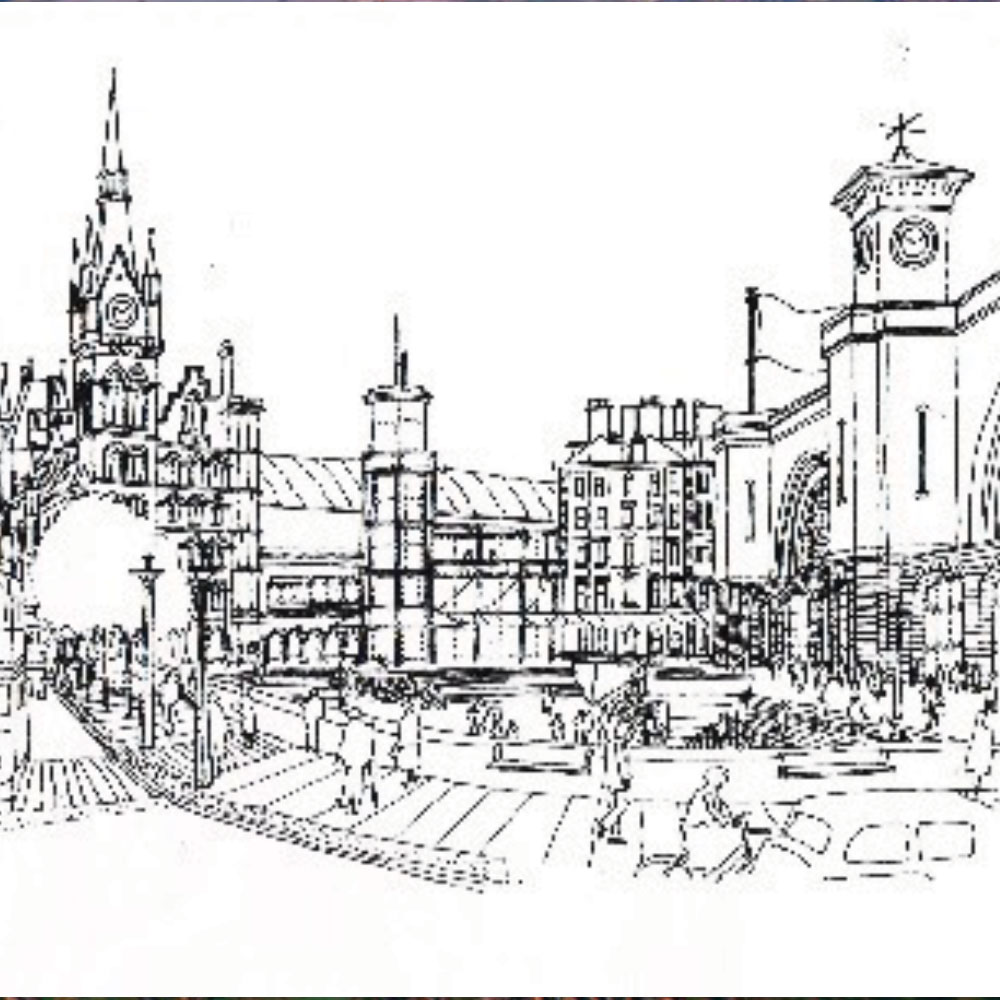
Tibbalds – Chester Old Port:
Project Manager and Lead Architect to develop a regeneration strategy for this 25 acre historic riverside site on the edge of Chester Town Centre
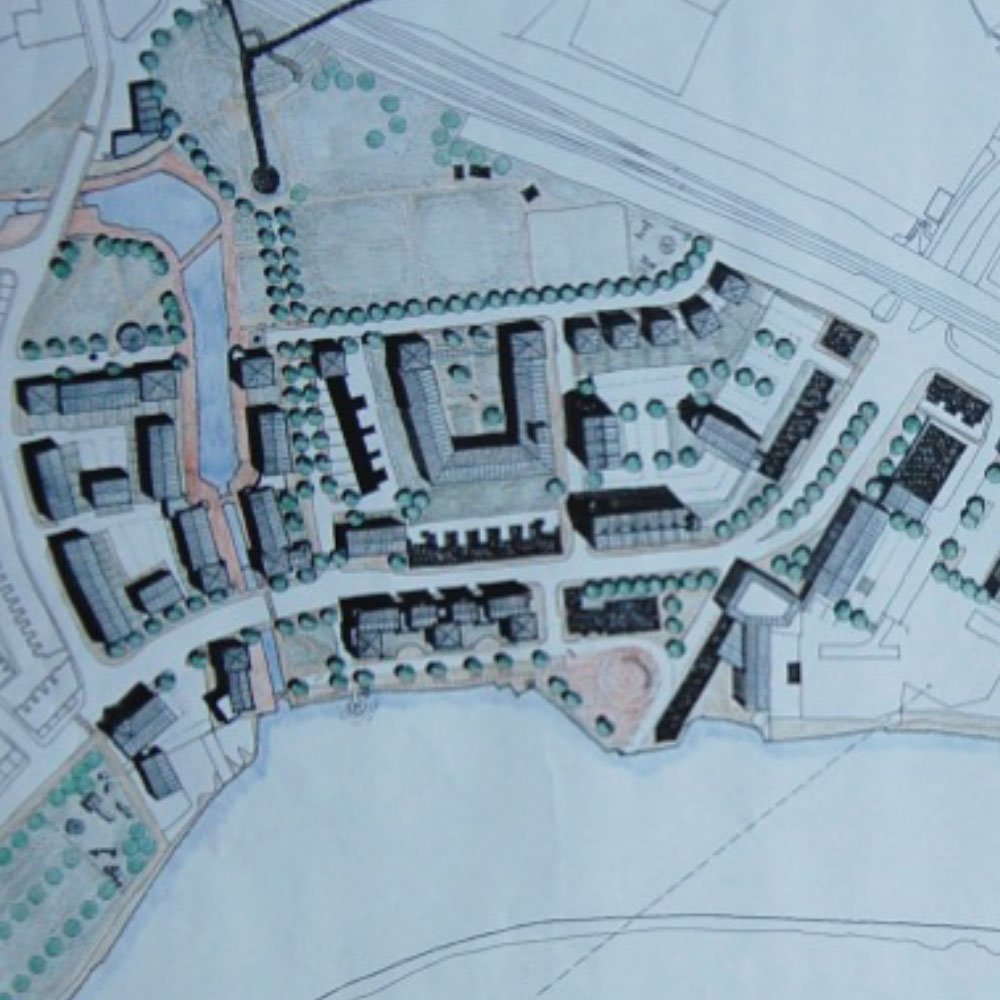
London Borough of Havering – Harold Hill:
Client Manager of a £8m regeneration programme in the deprived wards (population of 25,000) comprising Harold Hill in east London. Led the development of the strategy and delivery, working with local authority, local organisations, LDA, Jobcentre Plus and Church of England. Outcomes included improved education facilities, an Employment Resource Centre and new community facilities. This led to the development of the Harold Hill Ambitions programme.
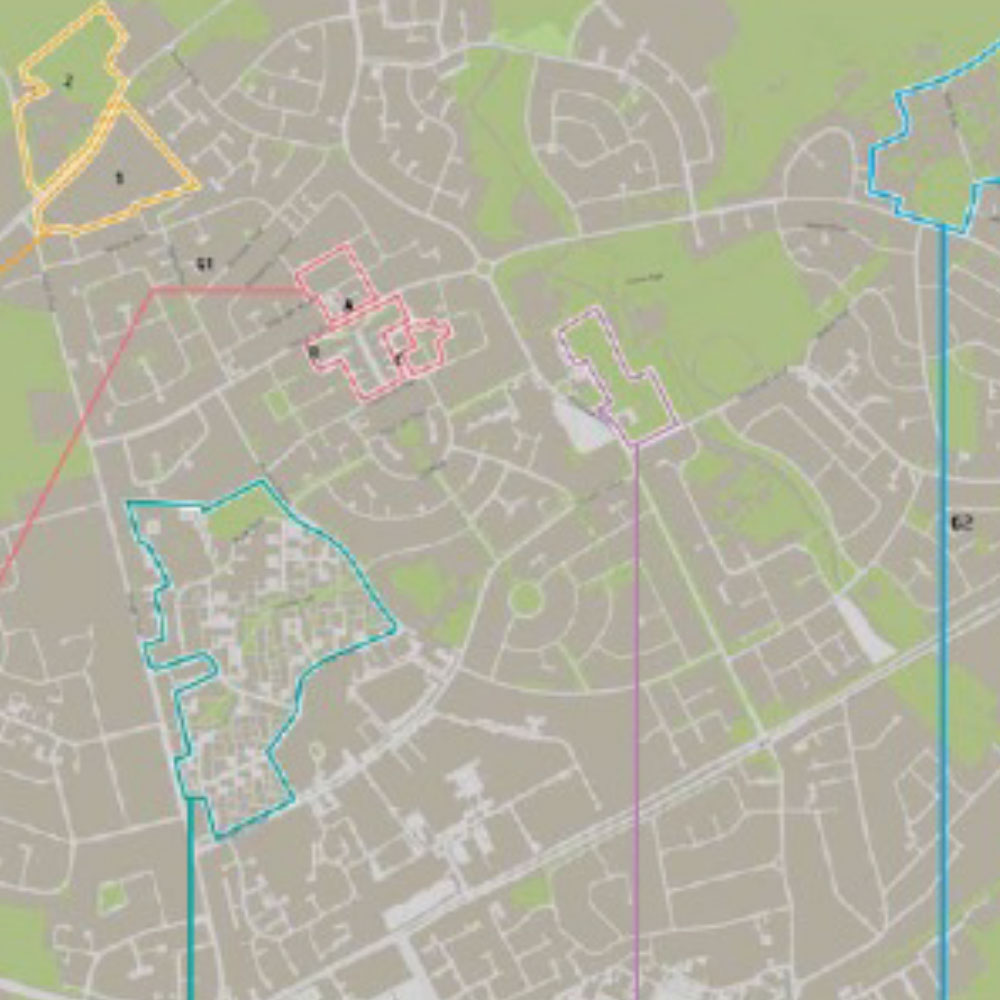
Town Centre Regeneration
London Borough of Havering – Romford:
Programme Leader of a £100m town centre regeneration programme for this metropolitan centre in east London. Led the development of the strategy and delivery, working with local authority, developers, land owners, local organisations, GLA, English Heritage, Network Rail and Church of England. Outcomes included new shopping centres, sustained economic prosperity, new homes and an improved environment
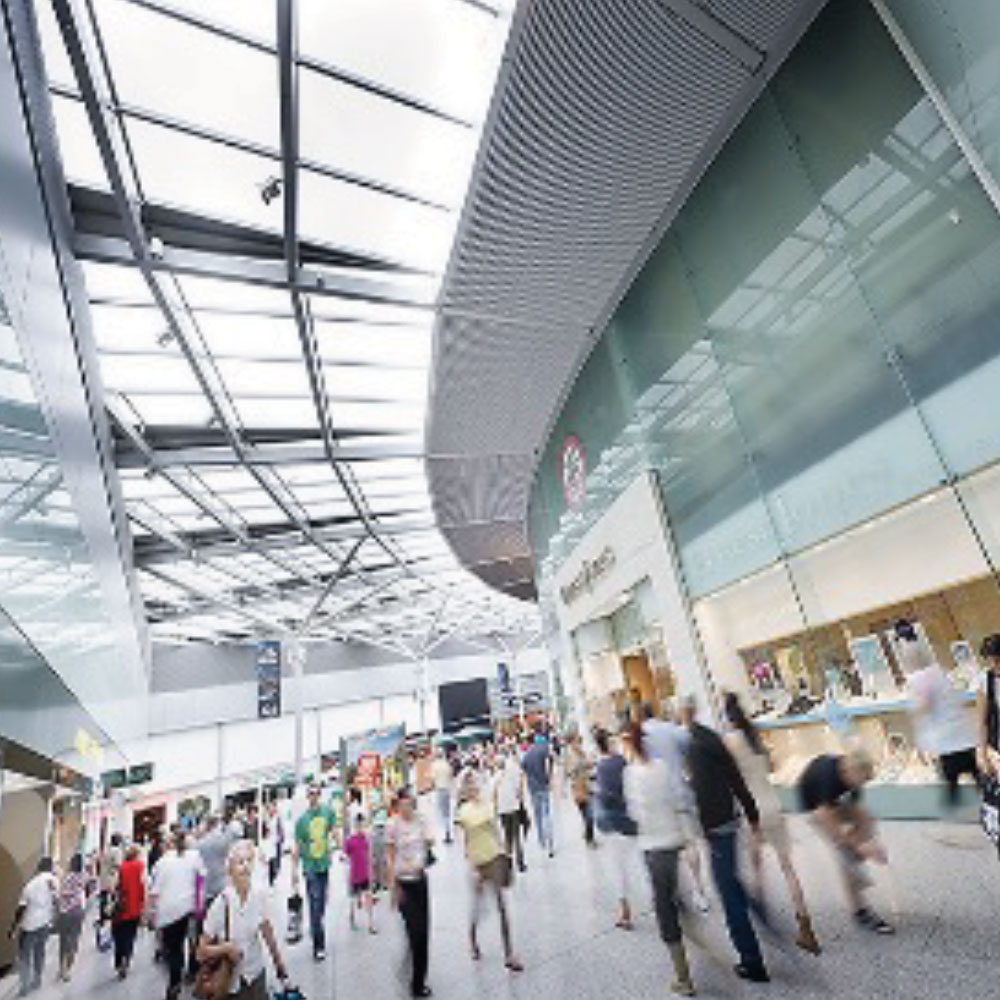
London Borough of Havering – Hornchurch:
Programme Leader of a £4m town centre regeneration programme. Led the development of the strategy and delivery working with local authority, local organisations and businesses, English Heritage and Church of England. Outcomes included creation of a cultural quarter, improved shopping experience and an improved environment.
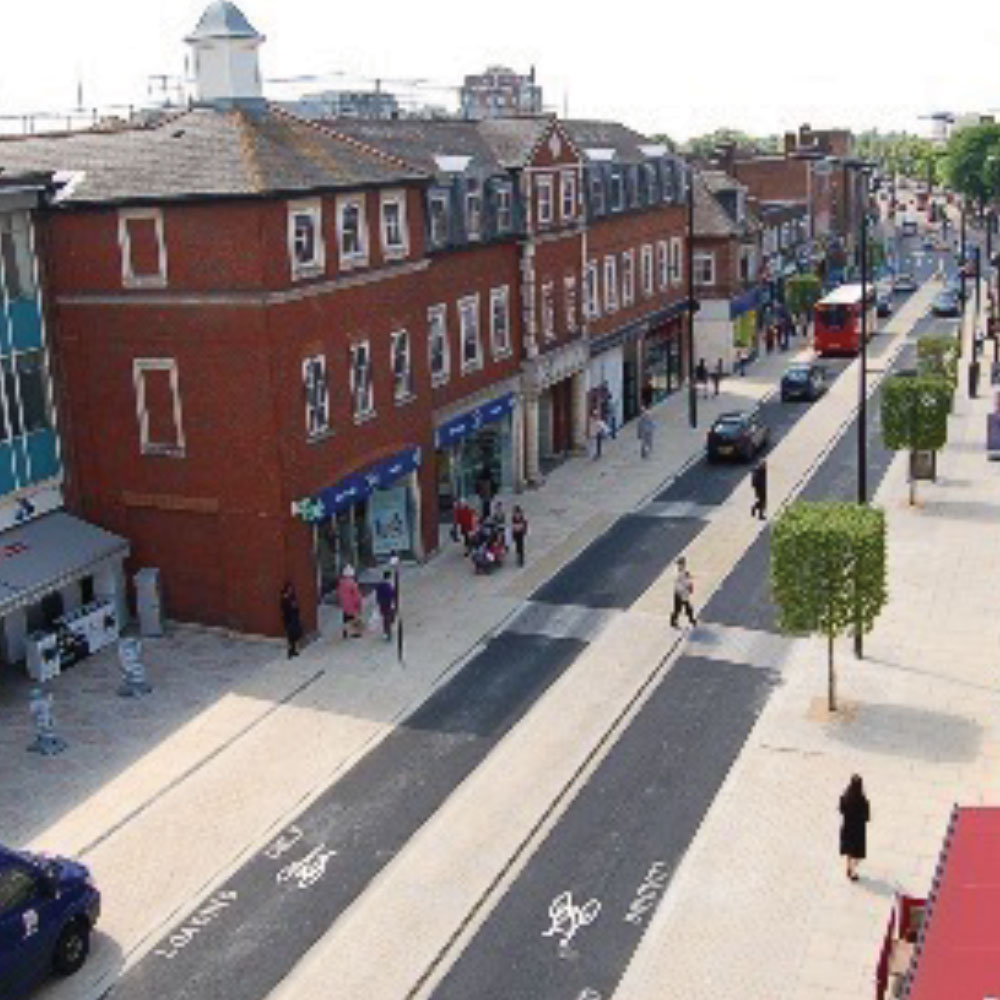
Tibbalds – Lurgan and Portadown:
Lead Architect in developing town centre strategies for the towns of Lurgan and Portadown in Northern Ireland working for the Department of the Environment
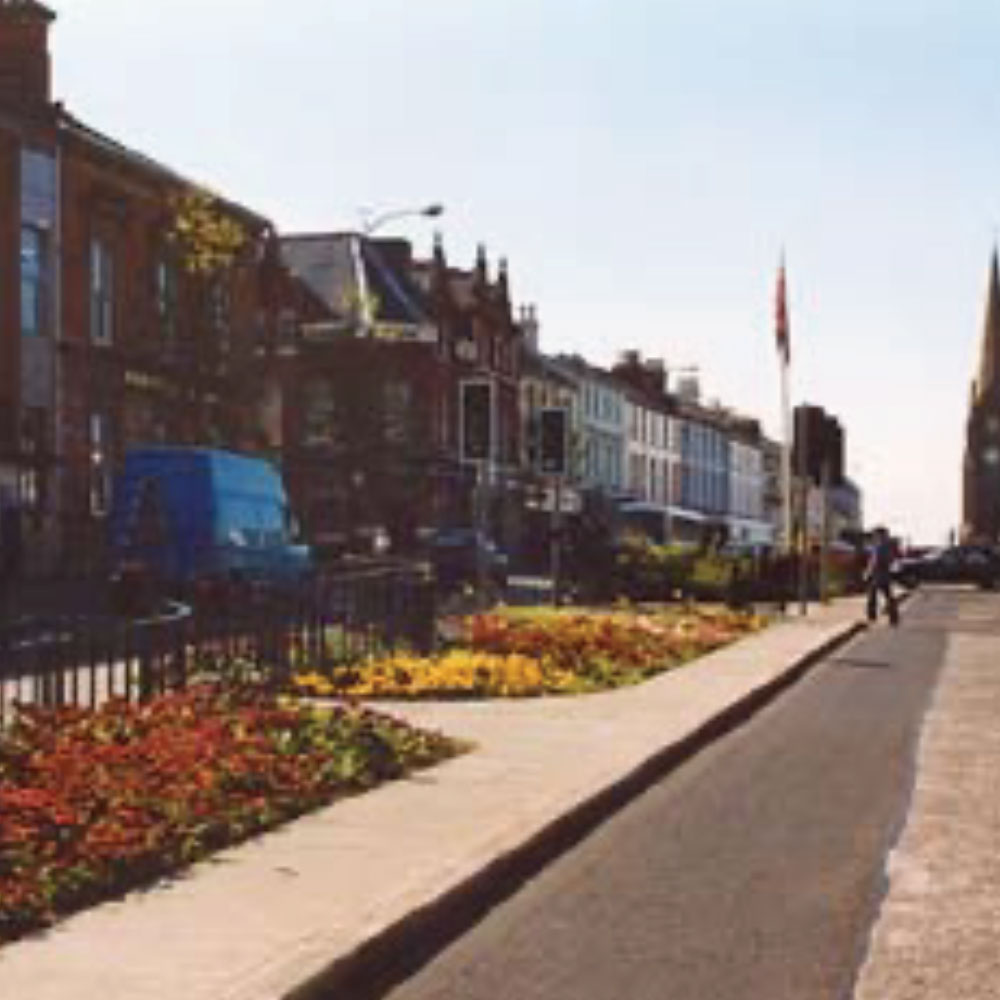
Education
Tibbalds – Kingston University:
Lead Architect on a number of projects to maximise the potential future use of Kingston University’s property assets. This included the development of a masterplan and securing planning permission on the Kingston Hill Campus, re-organisation of circulation, library and lecture space at the main campus and the creation of a new engineering faculty on the former Smiths Industries building.
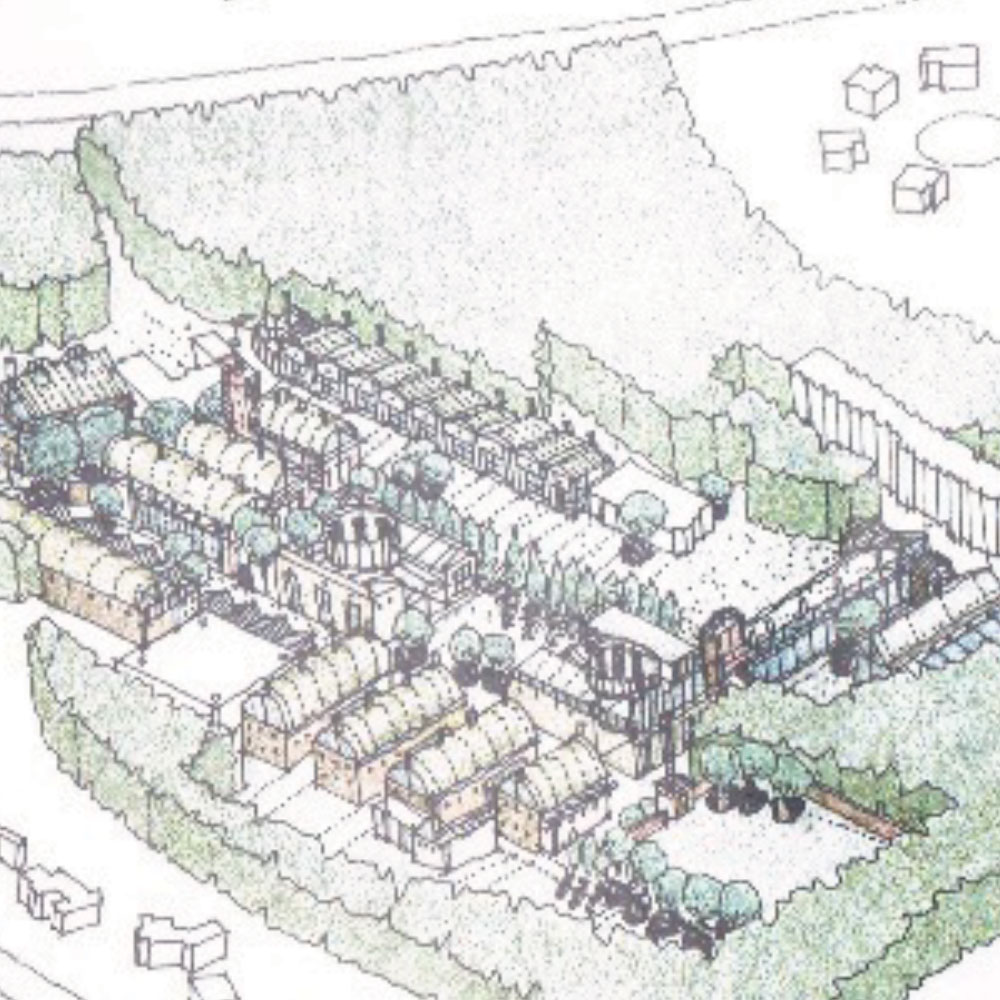
Tibbalds – Brunel University:
Project Manager and Lead Architect on developing accommodation strategies for Brunel University. This included the development of a masterplan and planning permission to maximise the development potential of the Runneymede Campus in the Green Belt. In addition it included the detailed design and delivery of new student housing set in a site of local nature conservation importance.
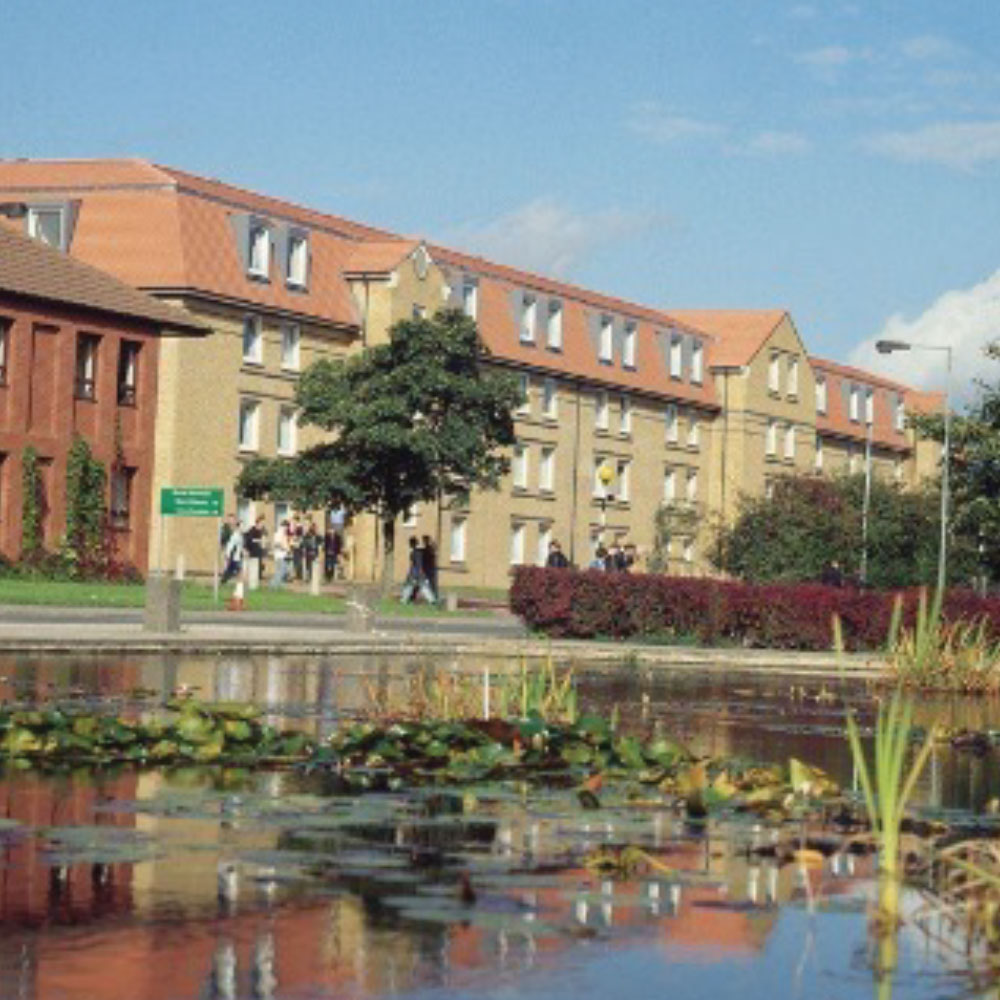
London Borough of Havering – CEME:
Member of the Programme Board to develop the concept for this innovative training centre and Business Innovation Centre. Led the local authority involvement in the project including securing funding and oversaw the delivery of the new Centre of Engineering and Manufacturing Excellence in Rainham.

Tibbalds – Foxbury:
Lead Architect for the refurbishment, remodelling and extension of this Grade II listed building as an enhanced training and conference centre for the Woolwich Building Society. This involved analysing the client operation and requirements, agreeing a remodelling of the interior to better suit its educational use and implementing the refurbishment and extension working closely with training staff and management.
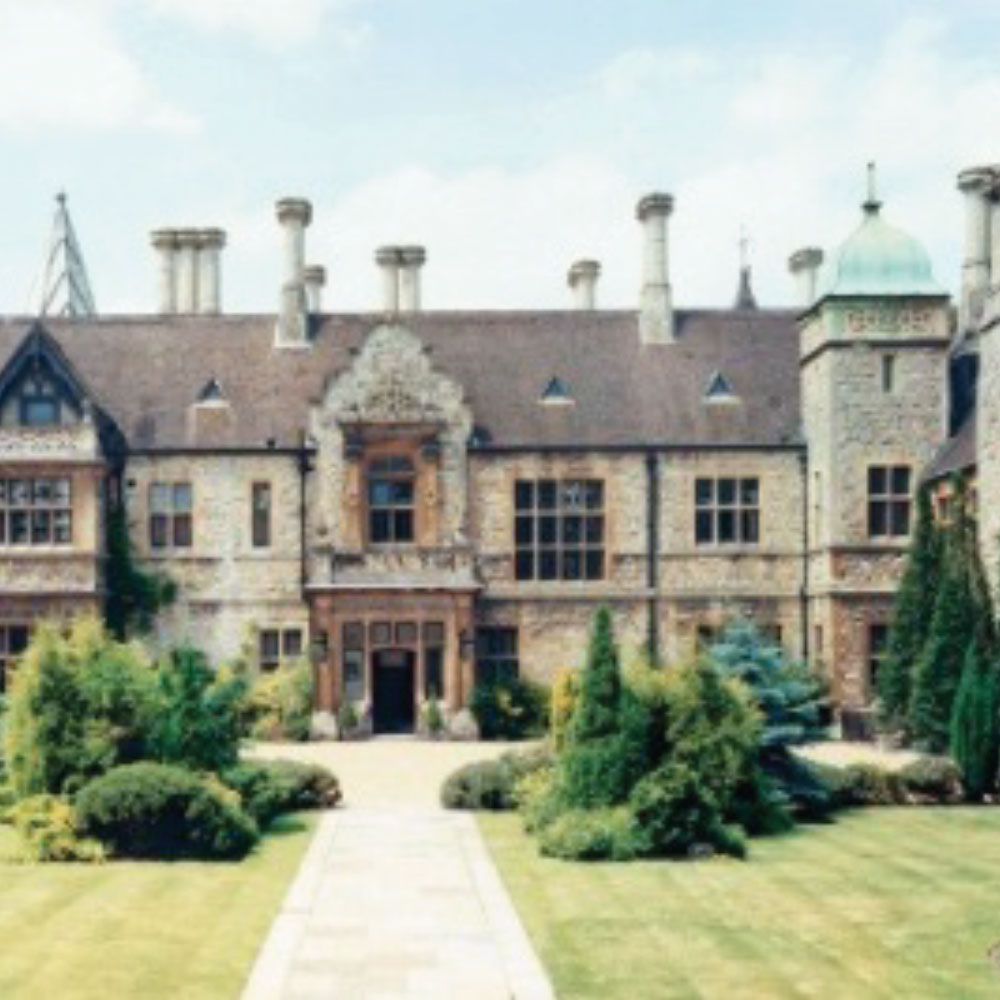
London Borough of Havering – Romford Skills Academy:
Programme Lead for the establishment of the Romford Skills Academy in High Street, Romford. The project involved close working with the Local Education Authority and Havering College to develop a business plan and secure funding, planning permission and delivery of this new training centre focussed on vocational skills.

Studio Y2 – Parish Centre for St Anthony’s RC Church, Edgware:
Design and planning permission for the upgrade and modernisation of the Parish Centre. The proposals involved the redesign of the building to meet current demands and provide a more open outlook onto the A5 and surrounding area reflecting the Church’s role in the community.
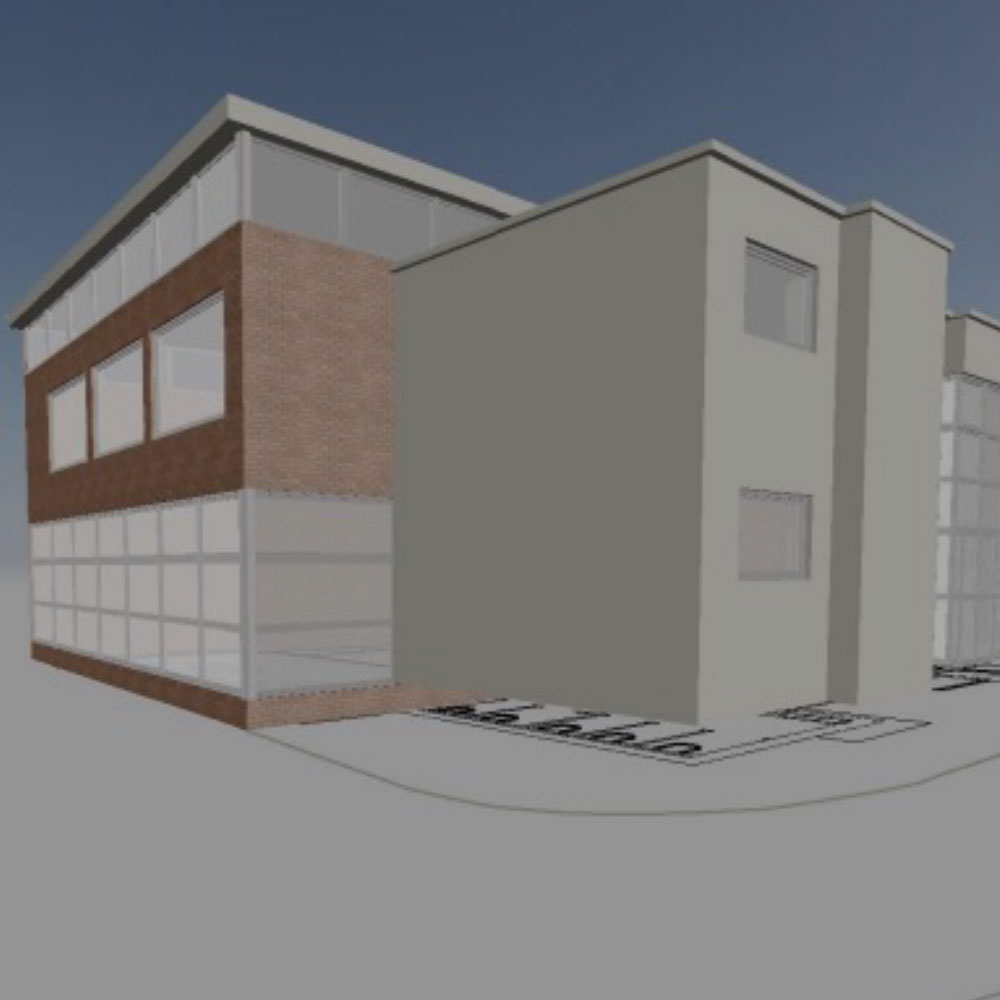
Studio Y2 – Language School in Kensington and Chelsea:
First Floor Extension and internal alterations: scheme design, planning permission, conservation area consent, landlord approval.

Commercial Development
Studio Y2 – Vineyard for Harrow and Hope, Marlow Buckinghamshire:
Planning permission for buildings in the countryside within the Green Belt and the Chilterns Area of Outstanding Natural Beauty. The buildings support the production of wine, visitor days and the 6ha Vineyard. Working alongside Lanyon Hogg Architects, a mix of Planning Permission and Prior Notification was used to support the expansion of the site. This included the siting of a historic wine press imported from France.
The application involved the completion of an extensive visual impact assessment of the openness of the green belt and AONB.
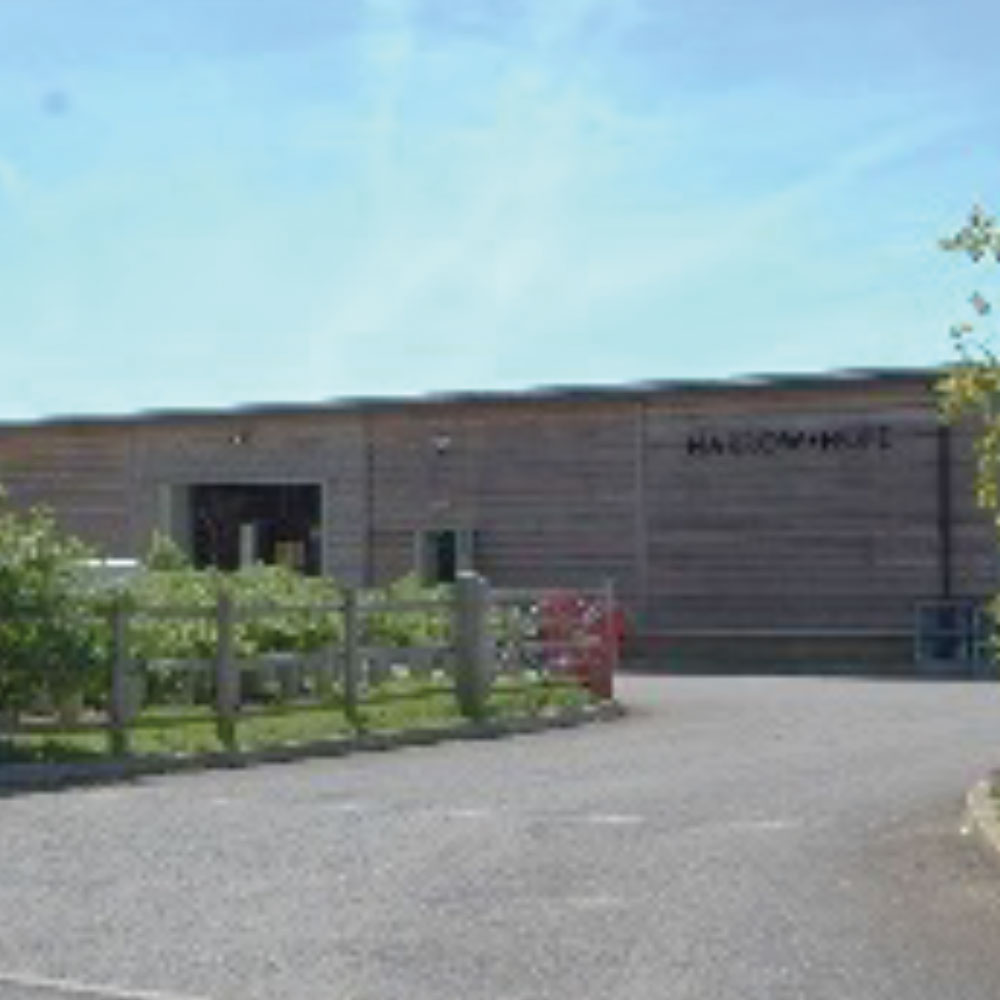
Studio Y2 – 74 Room Hotel Extension on Romford Road, Forest Gate – Newham:
Planning permission for the extension and remodeling of a Hotel in a Conservation Area. It the involved the retention and refurbishment of the 19th Century locally listed building fronting on to Romford Road and the construction of 450 sqm of new accommodation in a new two-storey north wing and single-storey west wing laid out around a new garden courtyard.
The proposals create an exciting new concept in hotel provision with rooms which are quick and easy to book with modern interiors to suit business users and travelers. Studio Y2 submitted the application working with Lanyon Hogg Architects and prepared a Planning Statement, Design and Access Statement, Heritage Assessment and undertook a Sequential Test
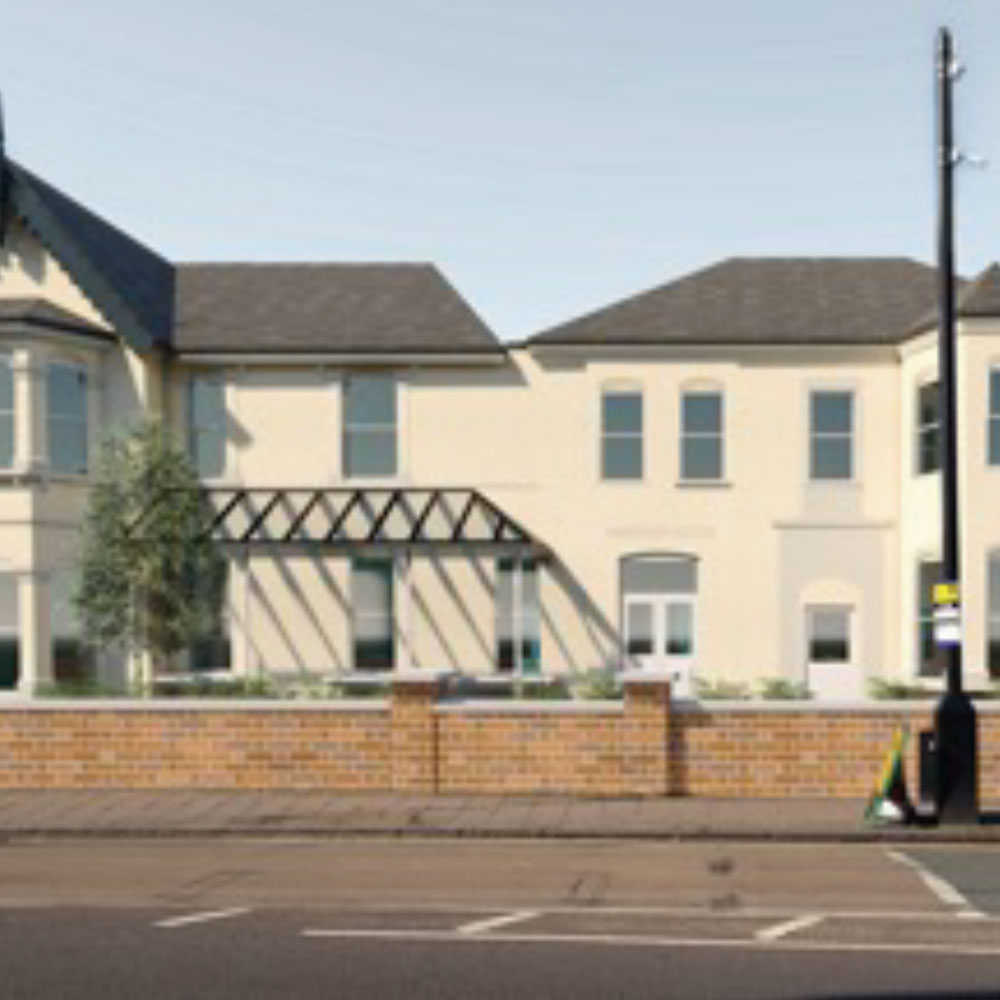
Studio Y2 – Fitness Studio, St Johns Wood:
Conversion of a former Sunday School/Chapel to a new fitness Centre involving design, project management of planning and overseeing implementation
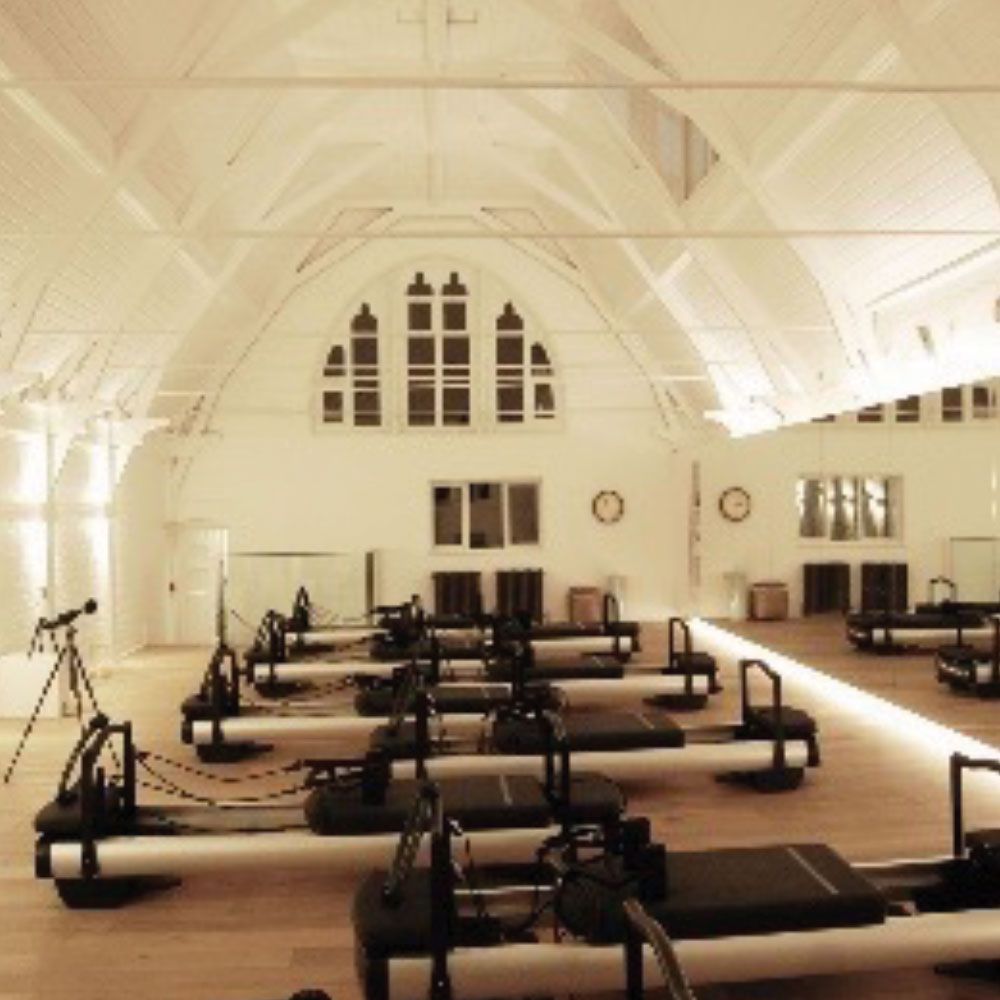
Tibbalds – QANTAS Airways:
Project Architect for the renovation and refurbishment of properties owned by QANTAS Airways. This included airport lounges and shops. Most notably project architect for the refurbishment and extension of offices and sales area in Regents Street a listed building in a conservation area. Close work with Westminster City Council, English Heritage and the Crown Commissioners was required. Outputs included planning and listed building consent, building regulations approval and completion.
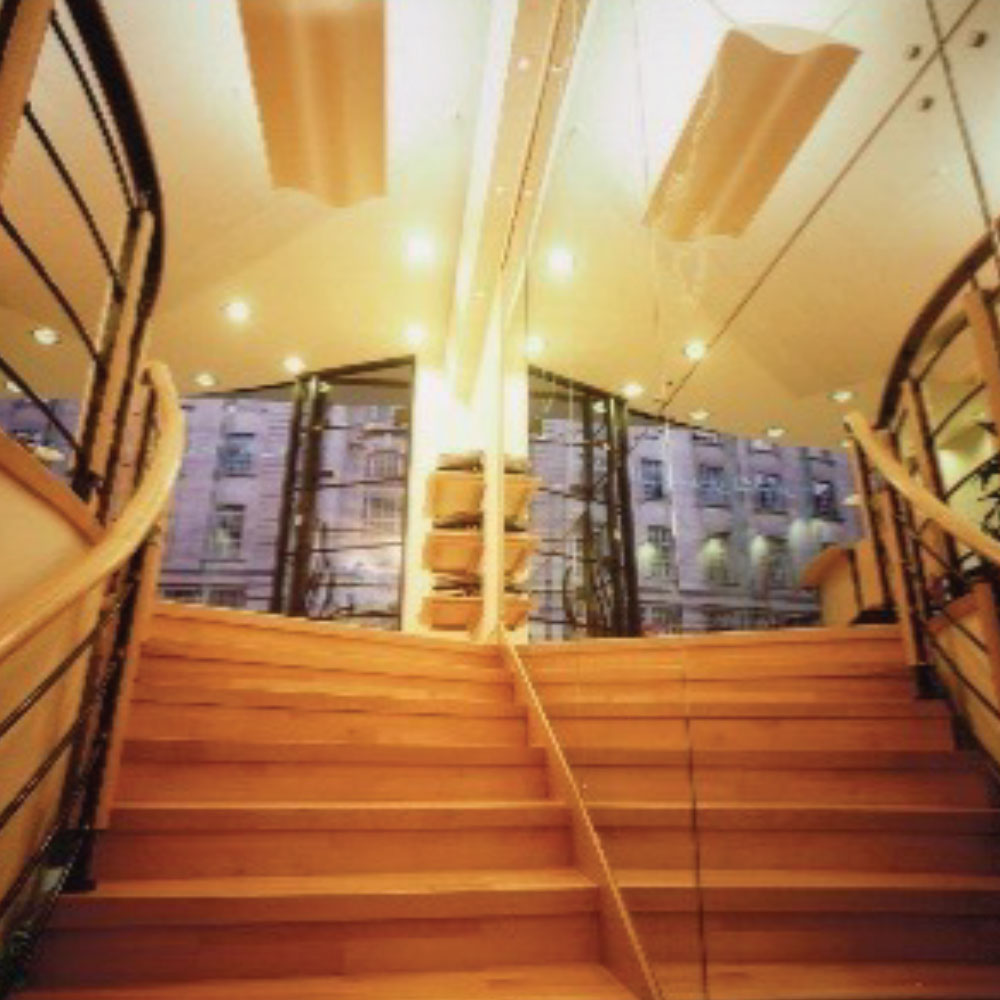
Tibbalds – Heathrow Airport:
Project Manager and Lead Architect on the development of both a long term property strategy for BAA at Heathrow Airport and more immediate access improvements.
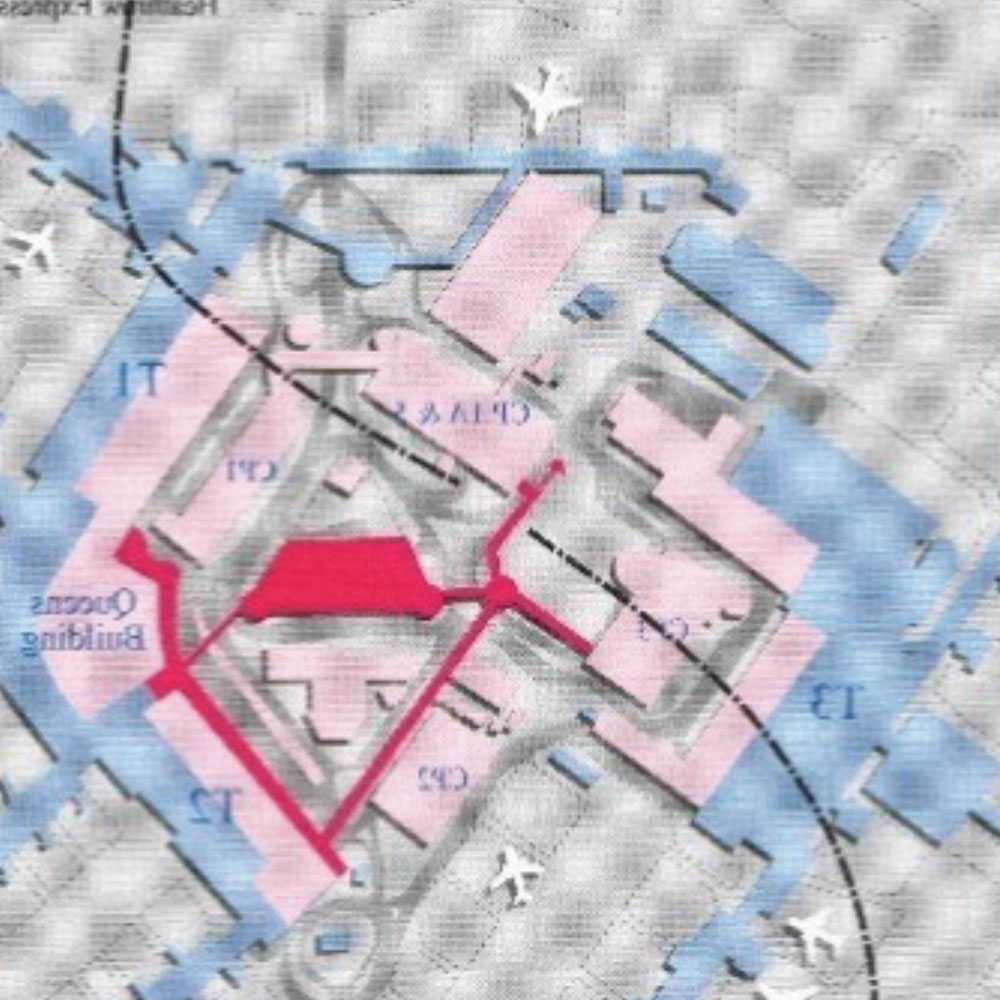
Tibbalds – Cleppa Park:
Project Architect for the development of this 30 acre site near to Newport in South Wales. Led the development of a competition entry and a planning application working for Centaur Developments in close liaison with the Welsh Development Agency. The development comprised 5 high quality office buildings designed for single or multiple occupation
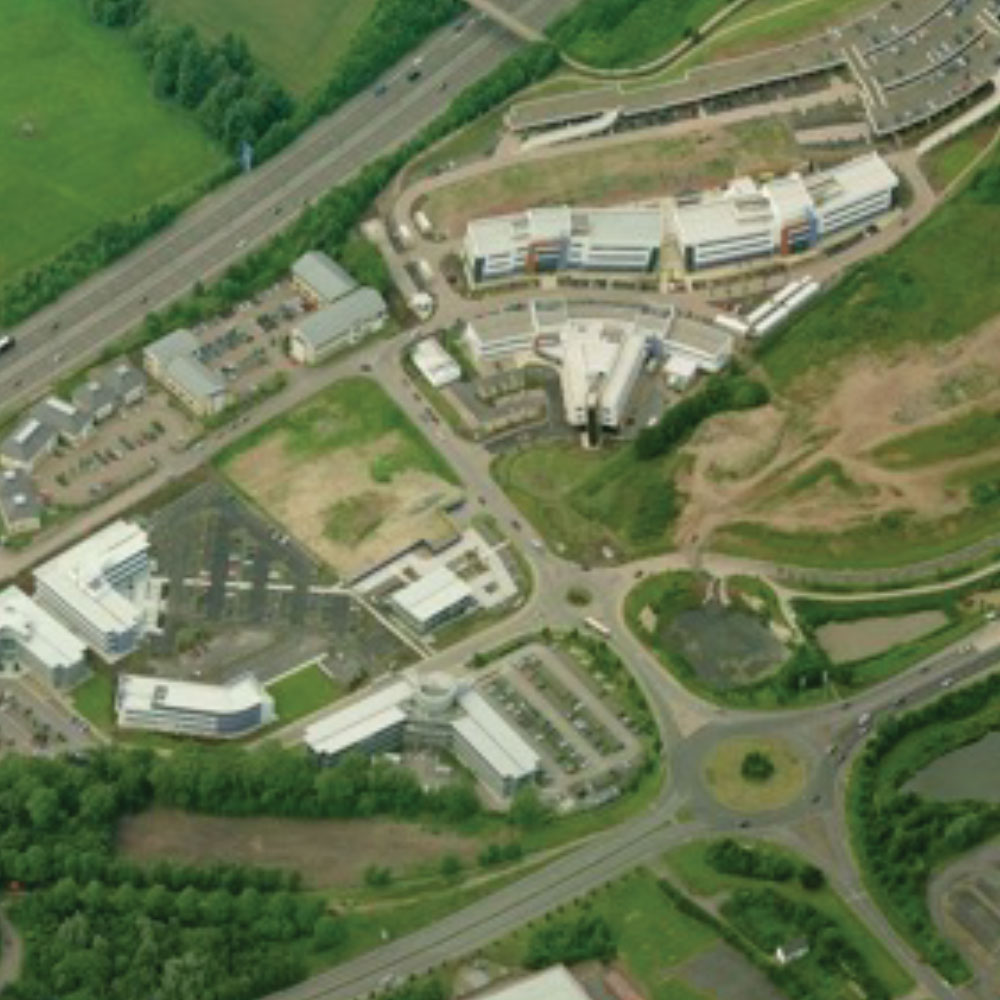
Tibbalds – Princes’ Dock:
Project Manager and Lead Architect for the development of the 15 acre Princes’ Dock, Liverpool. Secured planning permission for 100k of commercial office space and 500 new homes for P&O Developments. This required close working with the Merseyside Development Corporation as well as the Royal Fine Art Commission and English Heritage given the sensitive location of the site.
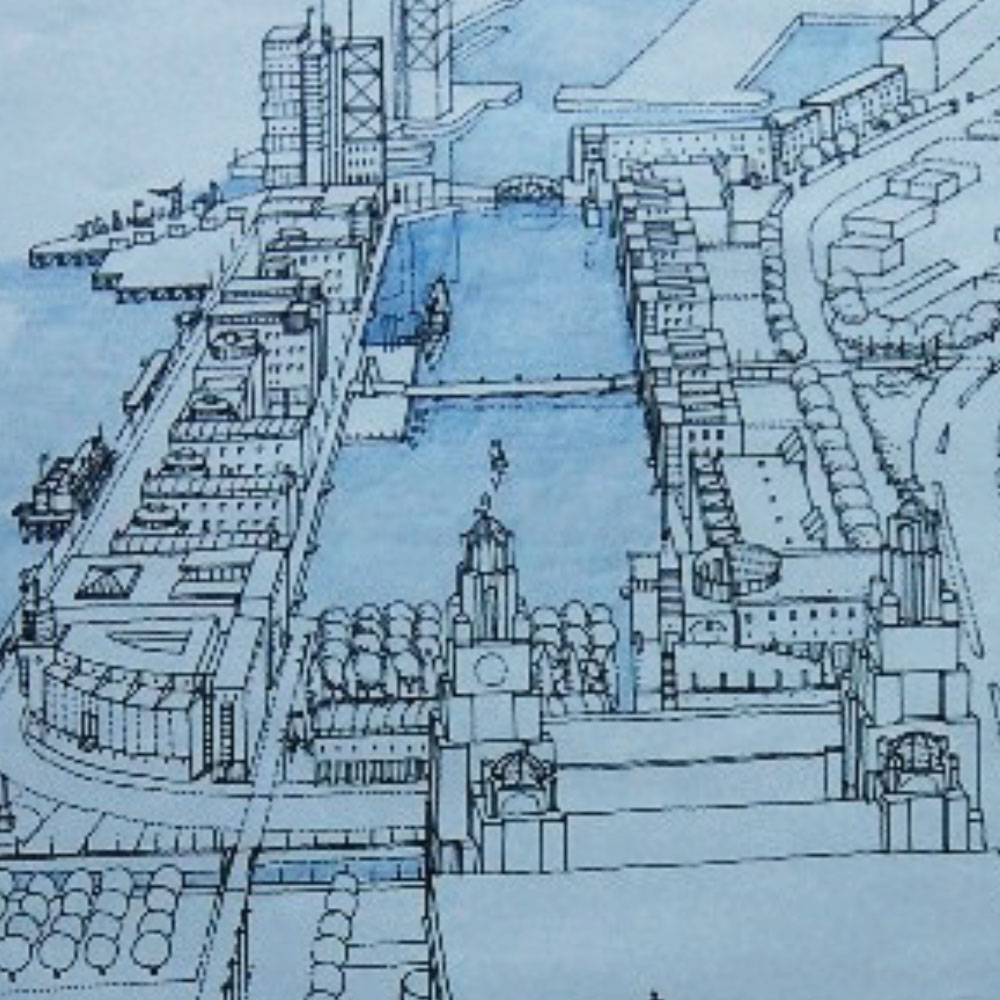
Residential
Studio Y2 – Residential Development for 8 Flats – All Souls Avenue
Design and planning permission for the conversion of the former Higgins Brothers Dairy into 8 flats ranging from one bedroom to 4-bedroom flats. The proposals involved the change of use from retail to residential and the creation of an additional floor on the roof of the building.
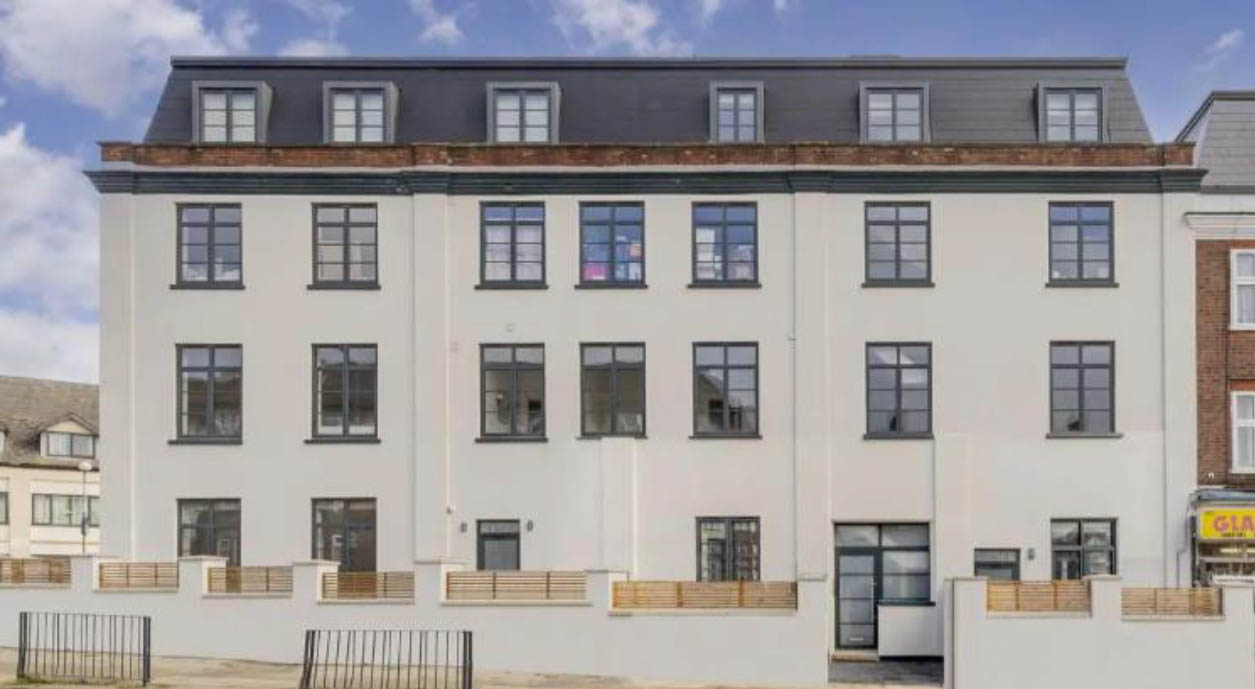
Studio Y2 – House in Kings Langley:
2 storey house in Kings Langley: scheme design, planning permission and project management to completion. The project created a four-bedroom house with new kitchen/dining/living space, reception room, study and utility on the ground floor and four bedrooms on the first floor with a new master bedroom with en-suite on the first floor.

Studio Y2 – Residential and Commercial Development for 9 Flats – Ealing High Street:
Planning Statement for a four-storey infill development to provide 9 one and two-bedroom flats and 160sqm of commercial space on the ground floor. The proposals secured planning permission and Conservation Area Consent. The proposals were drawn up by EAR Architects.
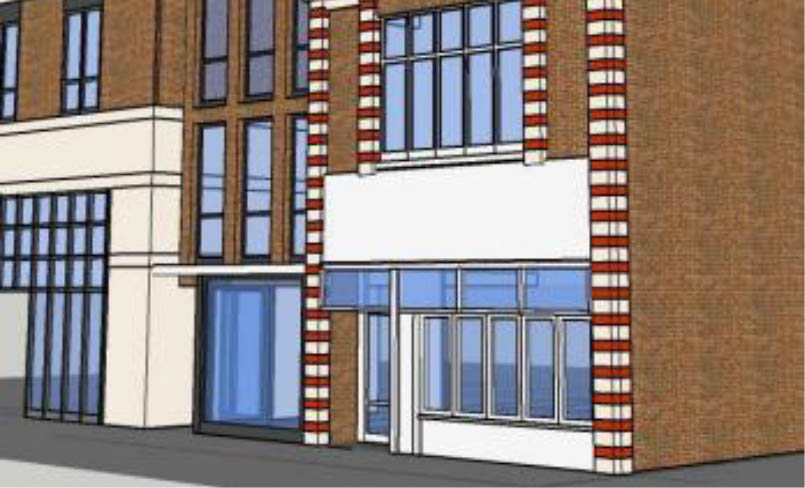
Studio Y2 – New 800sqm Luxury House in Sheldon Avenue, Highgate:
3 Storey house with basement in a conservation area – design and planning permission and conservation area consent including Heritage Statement, Planning, Design and Access Statement. The project will create a six-bedroom house with 3 reception rooms and swimming pool, gym and cinema.
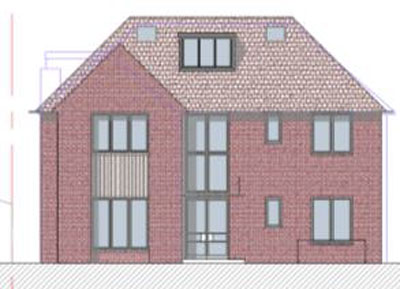
Studio Y2 – Residential Development for 3 Houses, Creasy Court, Waltham Cross:
Planning Permission for 3 two-storey houses and open space on an infill site. Design, Planning, Design and Access Statement and co-ordination of other consultants as part of a planning application. The site had been the subject of 4 unsuccessful planning applications prior to StudioY2 negotiating the permission with the Council.
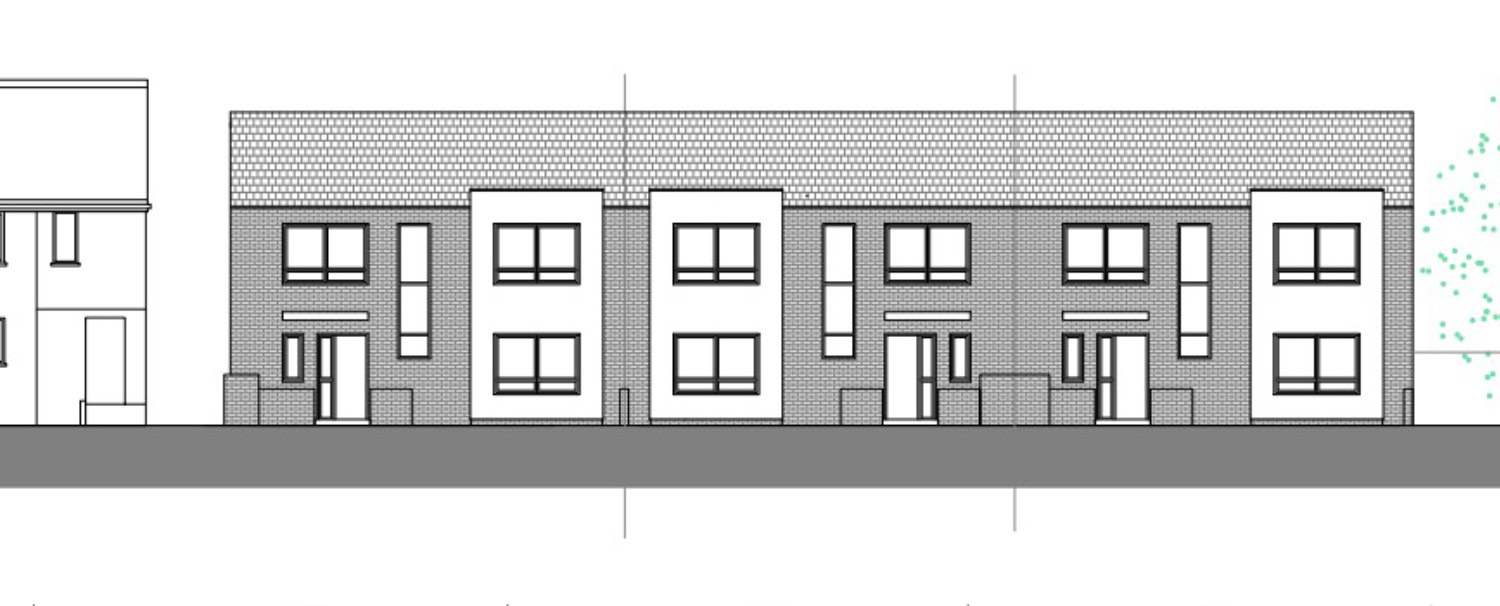
Studio Y2 – New 73 Room Homeless Emergency Accommodation Romford Road, Forest Gate – Newham:
Planning permission for new homeless emergency accommodation hostel involving the the extension and remodeling of a building in a Conservation Area. It the involved the retention and refurbishment of the 19th Century locally listed building fronting on to Romford Road and the construction of 450 sqm of new accommodation in a new two-storey north wing and single-storey west wing laid out around a new garden courtyard.
Studio Y2 submitted the application working with Lanyon Hogg Architects and prepared a Planning Statement, Design and Access Statement and Heritage Assessment.
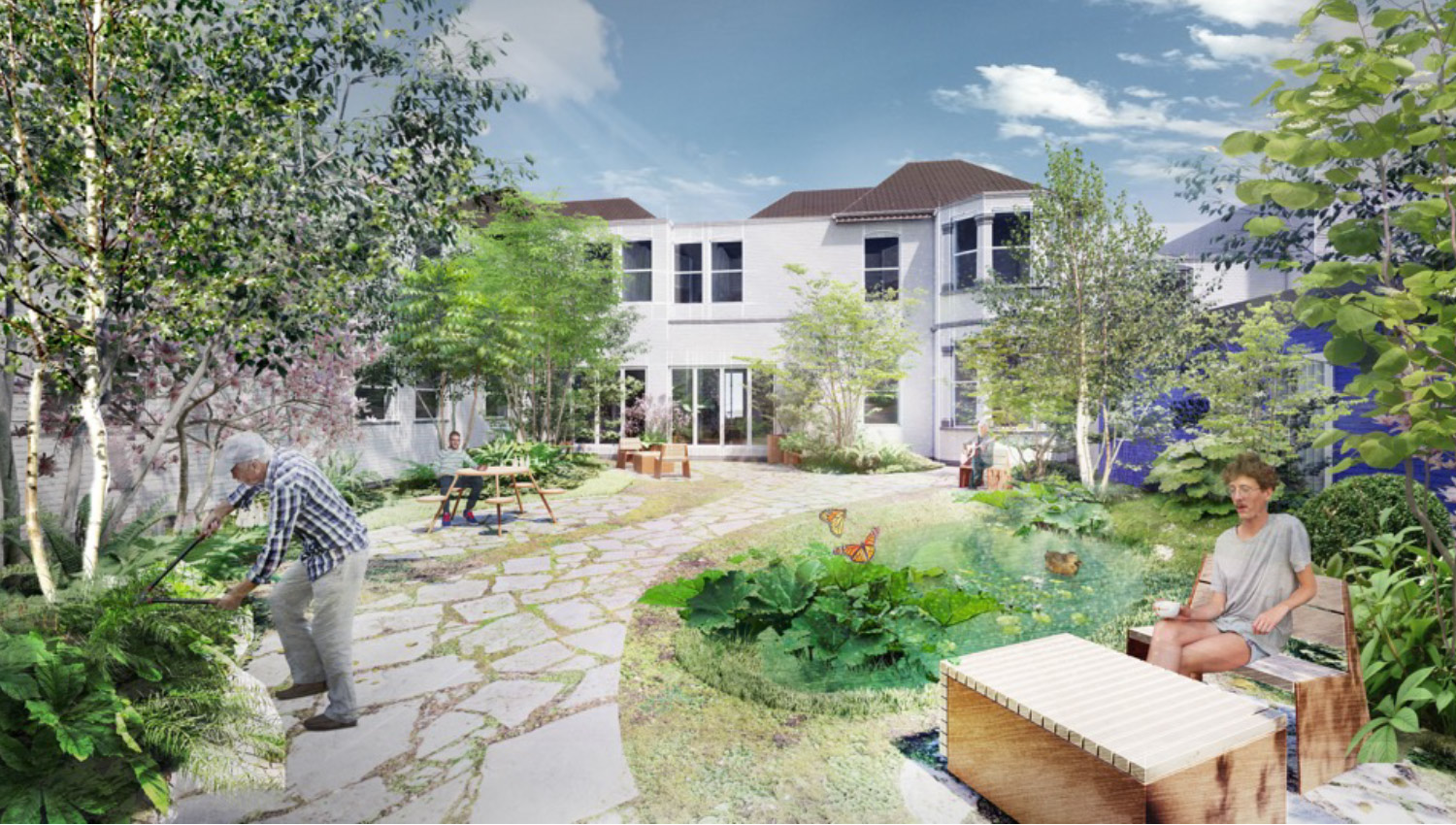
Studio Y2 – Major extension to Homeless Hostel, Well Street, Hackney:
Planning permission for four storey side extension and erection of part single, part two storey roof extensions at second, third and fourth floor levels. It the involved the retention and refurbishment of the 19th Century building in a conservation area and the creation of 611 sqm of new accommodation to provide high quality accommodation and decent living standards for residents.
Studio Y2 submitted the application working with Lanyon Hogg Architects and prepared a Planning Statement, Design and Access Statement and Heritage Assessment.
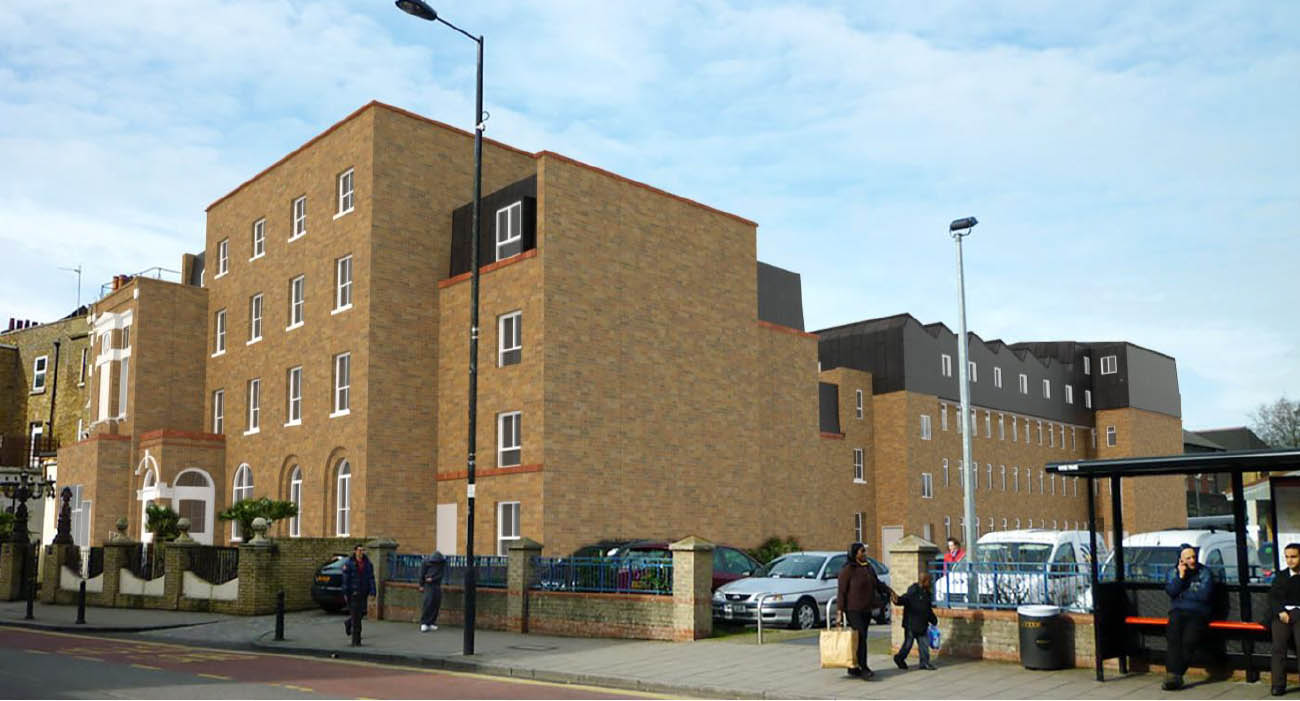
Studio Y2 – Small Scale Residential:
Project Management of a number of domestic projects for Studio Y2 Partnership including Houses in North Finchley, Friern Barnet, Friery Park and Westminster. This has involved developing options with the clients, securing planning permission and delivery of the schemes.
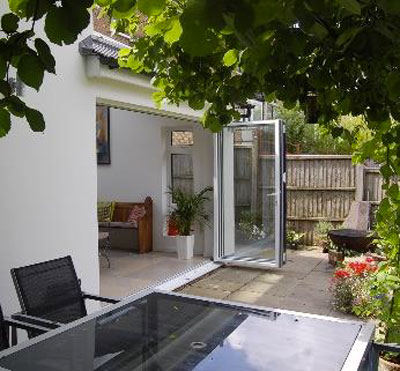
Studio Y2 – House in Croxley Green:
2 storey extension to private house in Croxley Green: scheme design, planning permission and project management to completion.
The project created a new kitchen/dining/living space on the ground floor and a new master bedroom with en-suite on the first floor.

Studio Y2 – Extension and refurbishment, Finchley:
Design and implementation of this exciting project to extend and refurbish a house in Finchley. The project involved a 5 metre rear extension, loft conversion, garage conversion and new porch to create a 5 bedroom family home. The loft extension created a large master bedroom with en-suite with a further en-suite bedroom on the first floor, while the rear extension allowed for a beautiful kitchen, dining and living space. The porch added volume to create a spacious hall with a new private reception room opening off the hall.
We used a combination of permitted development rights and planning permissions to achieve this spacious house and over saw the project from inception to completion
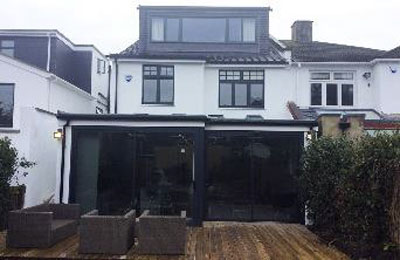
Studio Y2 – House Refurbishment off Totteridge Lane:
Studio Y2 were commissioned to renovate this 1930s unique house, which was dominated by tired brown external cladding and internally was subdivided into small dark rooms with limited views. Working with our client we transformed the ground floor into a series of interconnected spaces opening up spectacular views of the Hertforshire countryside and flooding the whole downstairs with light. The cool colours create a sophisticated feel to the new kitchen, dining and living spaces and the quiet formal reception room, which is contrasted with a bespoke colourful Mondrian inspired cabinet in the family area.
Outside render, and tones of grey in the painted boarding and window frames with sleek shuco doors and windows were used to give the exterior a more contemporary feel, while respecting the overall form of the original house.
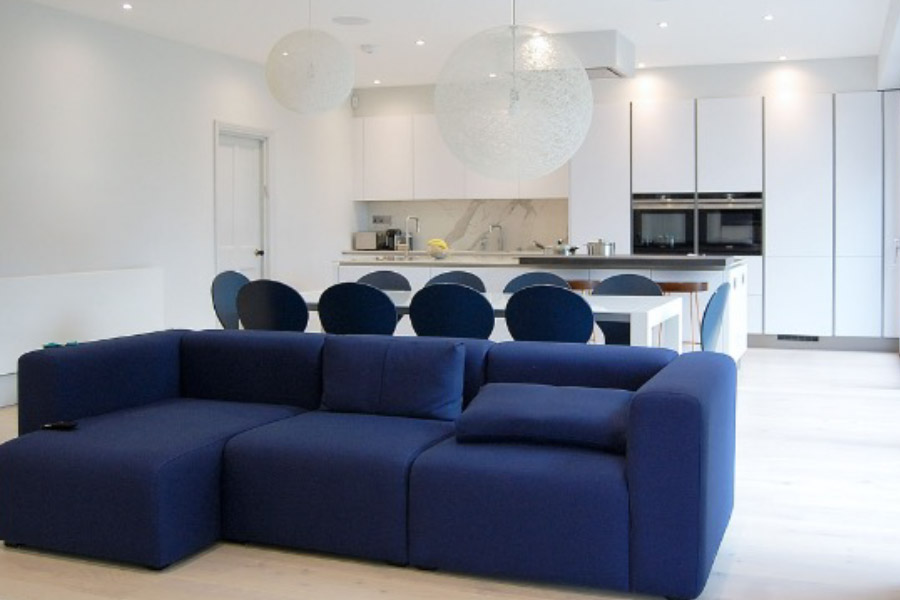
Tibbalds – Imperial Wharf:
Lead Architect and Project Manager for the development of this 1,000 unit residential scheme on the River Thames. The scheme for P&O Developments required close working with Hamersmith and Fulham Council and British Gas (land-owner) in developing a detailed design and masterplan for the site.

Grampian Council:
Assistant Architect working on numerous residential projects. This included site survey and analysis, masterplanning, building design and delivery of the scheme.

London Borough of Havering – Design advice:
Architectural and design advice on a range of commercial and residential projects.
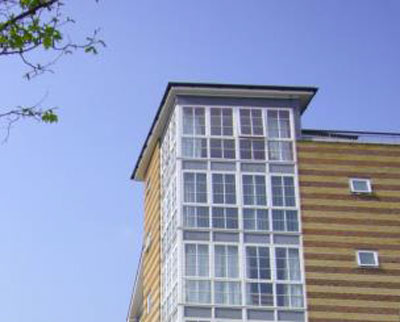
Heritage
Studio Y2 – Residential and Commercial Development for 9 Flats – Ealing High Street:
Planning Statement for a four-storey infill development to provide 9 one and two-bedroom flats and 160sqm of commercial space on the ground floor. The proposals secured planning permission and Conservation Area Consent. The proposals were drawn up by EAR Architects.

Studio Y2 – New 800sqm Luxury House in Sheldon Avenue, Highgate:
3 Storey house with basement in a conservation area – design and planning permission and conservation area consent including Heritage Statement, Planning, Design and Access Statement.
The project will create a six-bedroom house with 3 reception rooms and swimming pool, gym and cinema.

Studio Y2 – Language School in Kensington and Chelsea:
First Floor Extension and internal alterations: scheme design, planning permission, conservation area consent, landlord approval.
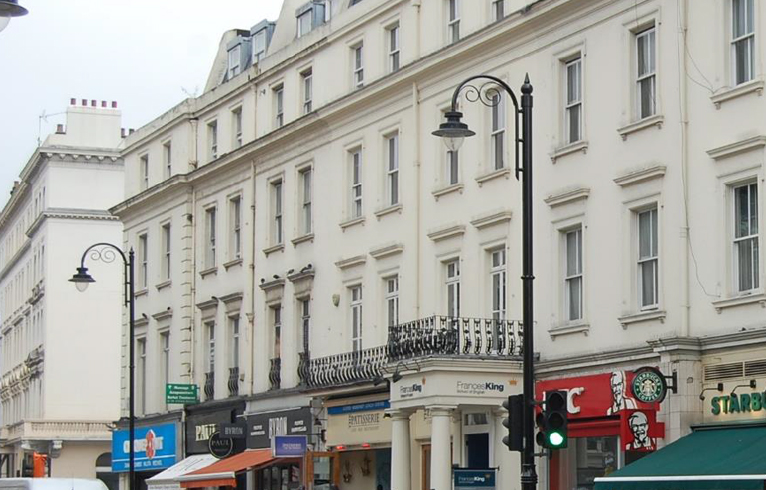
Studio Y2 – Vineyard for Harrow and Hope, Marlow Buckinghamshire:
Planning permission for buildings in the countryside within the Green Belt and the Chilterns Area of Outstanding Natural Beauty. The buildings support the production of wine, visitor days and the 6ha Vineyard. Working alongside Lanyon Hogg Architects, a mix of Planning Permission and Prior Notification was used to support the expansion of the site. This included the siting of a historic wine press imported from France.
The application involved the completion of an extensive visual impact assessment of the openness of the green belt and AONB.

Studio Y2 – 74 Room Hotel Extension on Romford Road, Forest Gate – Newham:
Planning permission for the extension and remodeling of a Hotel in a Conservation Area. It the involved the retention and refurbishment of the 19th Century locally listed building fronting on to Romford Road and the construction of 450 sqm of new accommodation in a new two-storey north wing and single-storey west wing laid out around a new garden courtyard.
The proposals create an exciting new concept in hotel provision with rooms which are quick and easy to book with modern interiors to suit business users and travelers. Studio Y2 submitted the application working with Lanyon Hogg Architects and prepared a Planning Statement, Design and Access Statement, Heritage Assessment and undertook a Sequential Test.

Studio Y2 – Fitness Studio, St Johns Wood:
Conversion of a former Sunday School/Chapel to a new fitness Centre involving design, project management of planning and overseeing implementation.
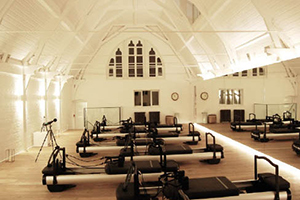
Studio Y2 – Major extension to Homeless Hostel, Well Street, Hackney:
Planning permission for four storey side extension and erection of part single, part two storey roof extensions at second, third and fourth floor levels. It the involved the retention and refurbishment of the 19th Century building in a conservation area and the creation of 611 sqm of new accommodation to provide high quality accommodation and decent living standards for residents.
Studio Y2 submitted the application working with Lanyon Hogg Architects and prepared a Planning Statement, Design and Access Statement and Heritage Assessment.

Tibbalds – Kings Cross Railway Lands:
Project Manager for developing an alternative masterplan for the Kings Cross Railway Lands following the decision to terminate Channel Tunnel trains at St Pancras Station. The project involved close liaison with Government Departments, Union Rail (now HS 1) and local authorities. It lead to a new masterplan including the replacement of the Kings Cross concourse with a public open space and drawing up the design chapter for the Hybrid Bill that passed through Parliament.

Tibbalds – Woolwich Arsenal:
Lead Architect developing a masterplan for this former 20 acre Ministry of Defence site. Led work with English Heritage as the site included a number of Grade II and one Grade I listed buildings. The outcome was a site development strategy including new housing, business space and retail as well as a delivery programme and detailed design guidance.

Tibbalds – Chester Old Port:
Project Manager and Lead Architect to develop a regeneration strategy for this 25 acre historic riverside site on the edge of Chester Town Centre.

Tibbalds – Princes’ Dock:
Project Manager and Lead Architect for the development of the 15 acre Princes’ Dock, Liverpool. Secured planning permission for 100k of commercial office space and 500 new homes for P&O Developments. This required close working with the Merseyside Development Corporation as well as the Royal Fine Art Commission and English Heritage given the sensitive location of the site.

London Borough of Havering – Rainham Shopfronts and Conservation Area:
Programme Lead on a comprehensive regeneration programme for the Rainham Village Conservation Area. This involved working closely with Local authority, local shopkeepers, English Heritage, National Trust and the Church of England to transform this rundown and inappropriately altered village. The outcome has been the uplift of shopfronts to reflect their 17th Century origins and the enhance the setting of Rainham Hall (17C) and the Village Church (12C), both also being regenerated.

Tibbalds – Foxbury Training and Conference Centre:
Lead Architect for the refurbishment, remodelling and extension of this Grade II listed building as an enhanced training and conference centre for the Woolwich Building Society. This involved agreeing options with English Heritage and the local authority, securing planning permission and listed building consent and delivery including the removal of substantial levels of asbestos.
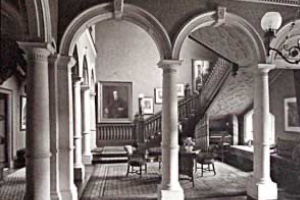
Tibbalds – QANTAS Airways:
Project Architect to remodel the Regent Street Office and sales area including new shopfronts of this listed building in a conservation area.

House in Primrose Hill, Camden:
Heritage advice for the extension and remodelling of private house in Primrose Hill. The work included planning advice and Heritage Impact Assessment.

Community
Studio Y2 – Parish Centre for St Anthony’s RC Church, Edgware:
Design and planning permission for the upgrade and modernisation of the Parish Centre. The proposals involved the redesign of the building to meet current demands and provide a more open outlook onto the A5 and surrounding area reflecting the Church’s role in the community.
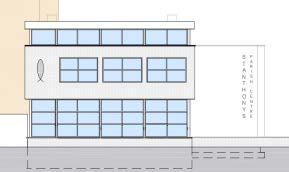
London Borough of Havering – Mardyke Youth and Community Centre:
Programme Lead for the refurbishment and extension of this community centre. Project included securing funding, developing options and project management of the planning and delivery process.
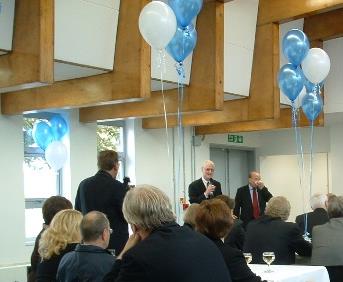
London Borough of Havering – Betty Strathern Community Centre:
Programme Lead for the refurbishment and extension of this community centre. Project included securing funding, developing options and project management of the planning and delivery process.
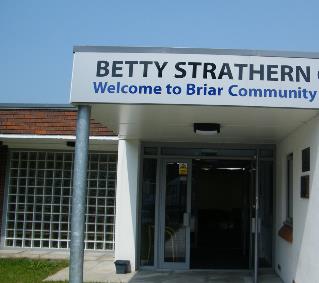
Studio Y2 – The Disability Foundation:
Project Manager for a New Health Centre for The Disability Foundation. Project involved scheme design, feasibility, 3D visualisation and ‘fly through’.
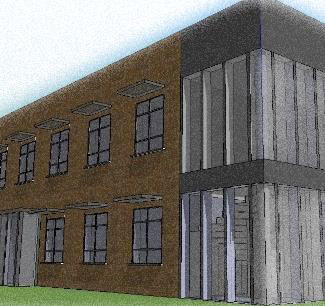
Consultation and Events
London Borough of Havering – Horchurch Town Centre:
Programme Lead for a comprehensive consultation exercise on developing and agreeing the Hornchurch Urban Strategy. This involved focus groups, workshops, public exhibitions, public meetings (100 people) and questionnaires. The implementation also involved one to one consultation with individual shopkeepers, where they signed agreements with the Council in order to take individual schemes forward.
London Borough of Havering – Harold Hill:
Client Lead for a comprehensive consultation programme on Harold Hill Ambitions strategy. This involved identifying community champions and building their skills and capacity to act as ambassadors for the regeneration programme. The consultation programme also involved questionnaires, voting, focus groups, workshops, public meetings (100 people) and a regular newsletter.
London Borough of Havering – Rainham Compass:
Programme Lead for a continuing programme of consultation spanning the length of the programme. It involved questionaires, focus groups, workshops, exhibitions, public meetings (200 people) and a regular newsletter.
London Borough of Havering – Business Events:
Client manager for a range of business events and support. This included a Business Expo and the Havering Business Awards (Photo – hosted by Tim Vine).
London Borough of Havering – Romford Urban Strategy:
Client Manager for consultation on the development of the strategy and key projects. Led the engagement with the Romford Town Centre Partnership and was responsible for major events such as the Romford Christmas Lights Switch-on with over 8,000 people attending. Consultation on Victoria Road regeneration was wide spread and required local shopkeepers to enter into 50 legal agreements to implement the scheme.
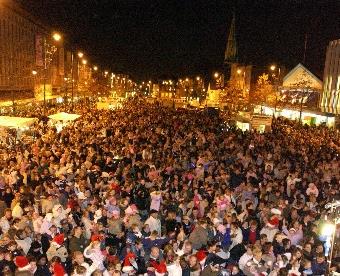
Infrastructure and Public Realm Improvements
London Borough of Havering – Hornchurch High Street:
Programme Lead for this £5m regeneration of Hornchurch High Street. Extensive and detailed consultation with shopkeepers was required to change the road layout, re-allocate road space, create seating areas, remove 1Km of guard rail and make it easier to cross the road. Outcome was the delivery of the scheme in phases working closely with TfL to produce a widely recognised exemplar of high street regeneration.
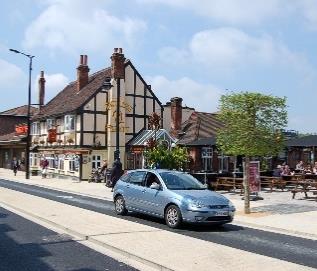
London Borough of Havering – Rainham By-pass and Public Realm Improvements:
Programme Lead for this £5m road and public real improvement scheme. Working closely with local shopkeepers and TfL, the scheme introduced a new oneway system into the village to create more parking outside shops, relieve conjestion and creat a public space around the War memorial. High quality matterials were used to ensure that the new public realm provided an appropriate setting for the Grade I listed church.
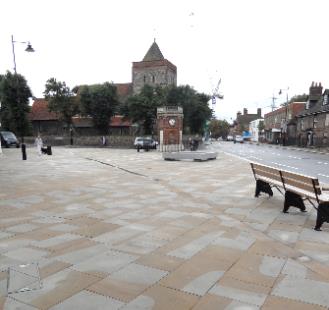
London Borough of Havering – Rainham Trackway:
Programme Lead to construct a £4m new high level walkway to link Rainham Station to the Rainham Marshes Nature Reserve and Visitor Centre. The bridge, modelled on an Iron-age trackway, crossed a road and the Channel Tunnel Rail Link (HS1) landing on a SSSI. The project, therefore, required close co-ordination with HS 1, Network Rail and Natural England.
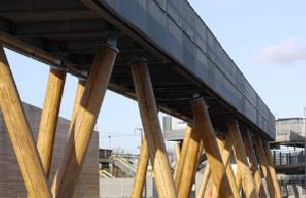
London Borough of Havering – Romford Town Centre:
Programme Lead on an ongoing environmental improvement programme in Romford Town Centre to enhance the shopping experience. This has included Romford Market, South Street, Victoria Road and the Battis. Victoria Road required wide spread consultation and local shopkeepers to enter into 50 legal agreements to implement the scheme.

London Borough of Havering – Beam Park Station:
Programme Lead to develop a new railway station on the East Thameside Line at Beam Park. The project has involved extensive negotiations with Network Rail, Strategic Rail Authority and TfL. It is currently at GRIP 3 stage. It would serve new housing areas, commercial development and CEME (opposite).
