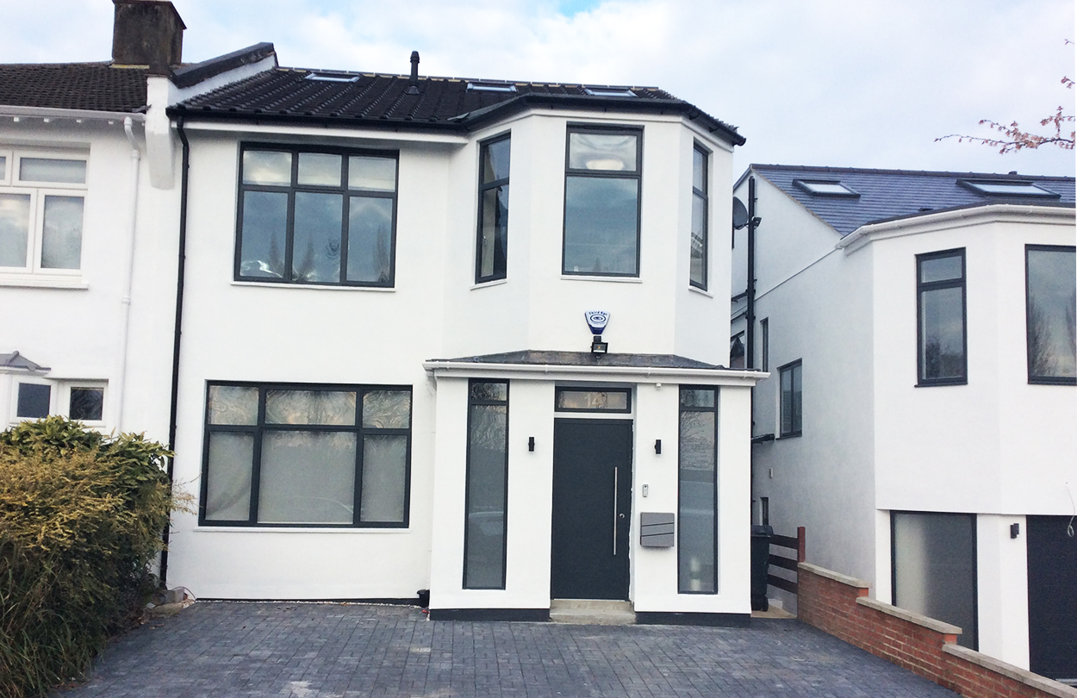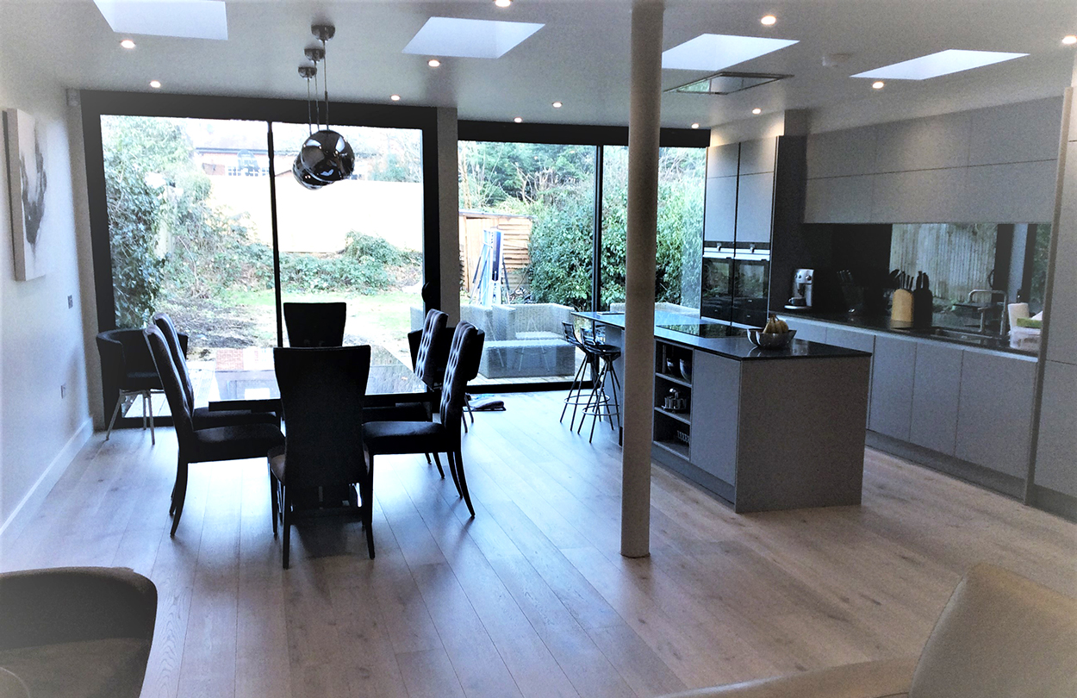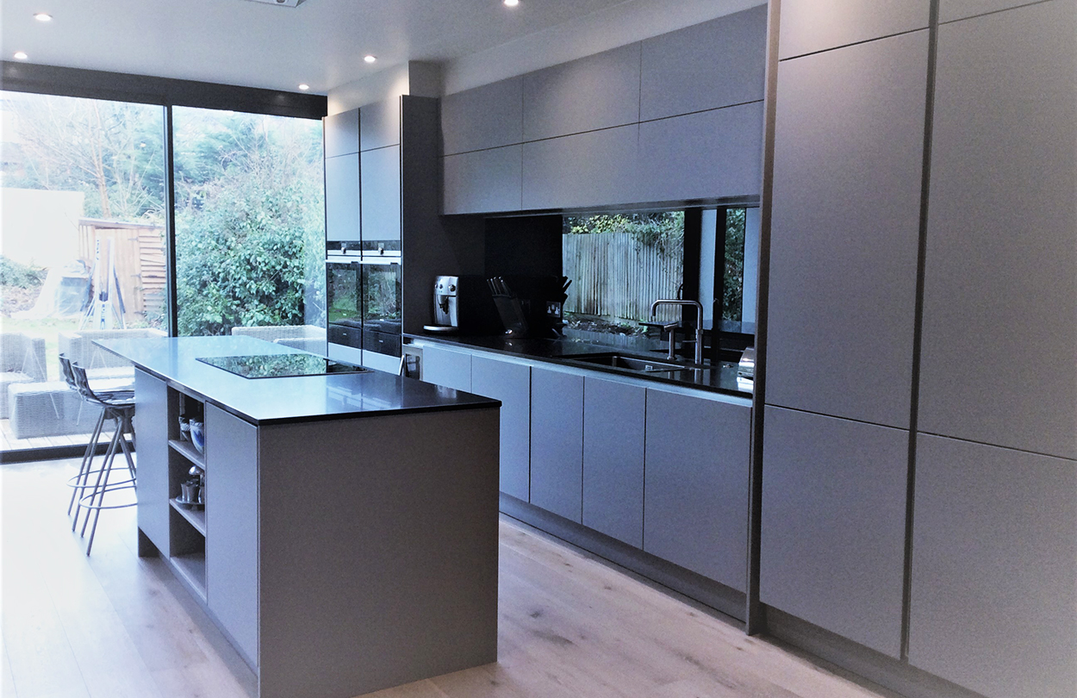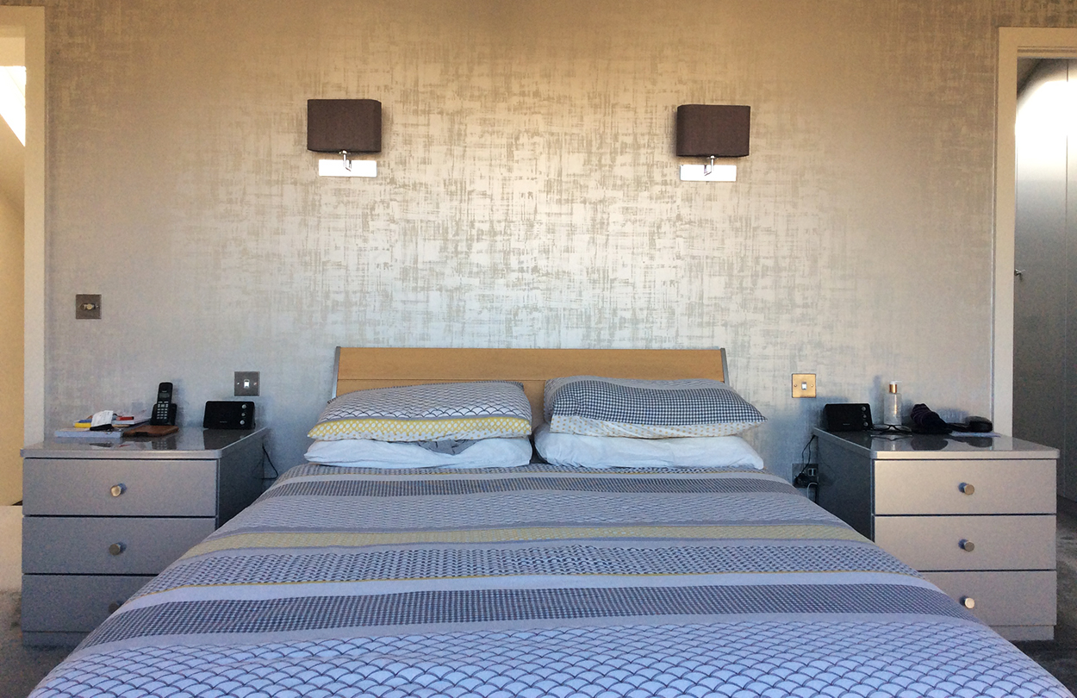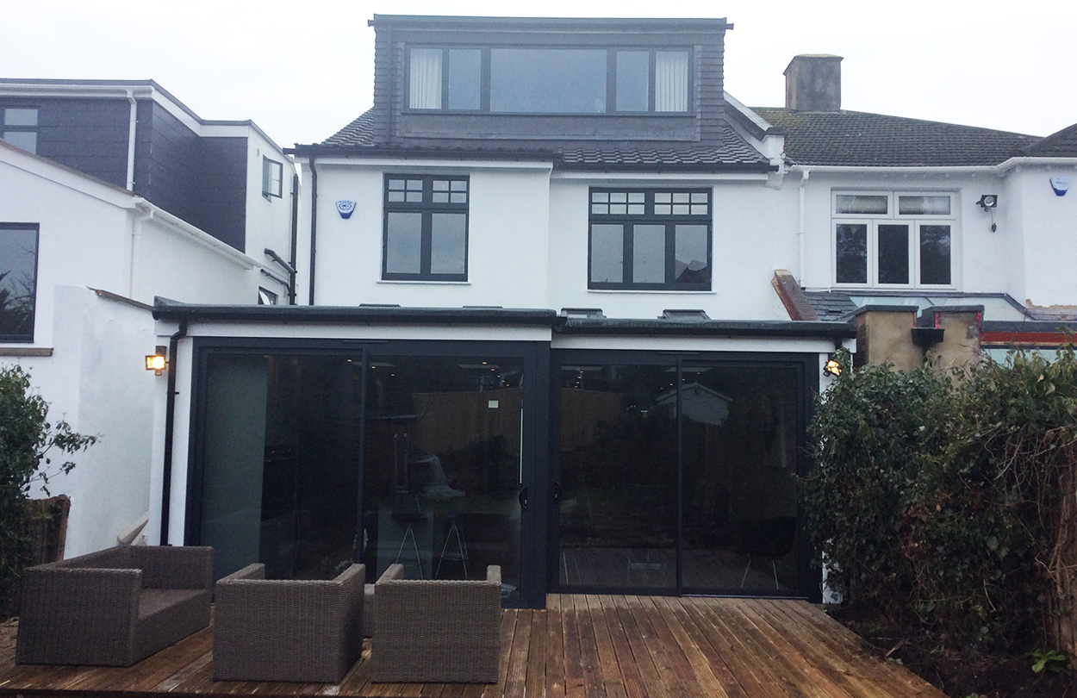STUDIO Y2 PROJECTS
Extension and refurbishment, Finchley
Extension and refurbishment to create a 5 Bedroom House in Finchley.
Design and implementation of this exciting project to extend and refurbish a house in Finchley. The project involved a 5 metre rear extension, loft conversion, garage conversion and new porch to create a 5 bedroom family home. The loft extension created a large master bedroom with en-suite with a further en-suite bedroom on the first floor, while the rear extension allowed for a beautiful kitchen, dining and living space. The porch added volume to create a spacious hall with a new private reception room opening off the hall.
We used a combination of permitted development rights and planning permissions to achieve this spacious house and over saw the project from inception to completion.

