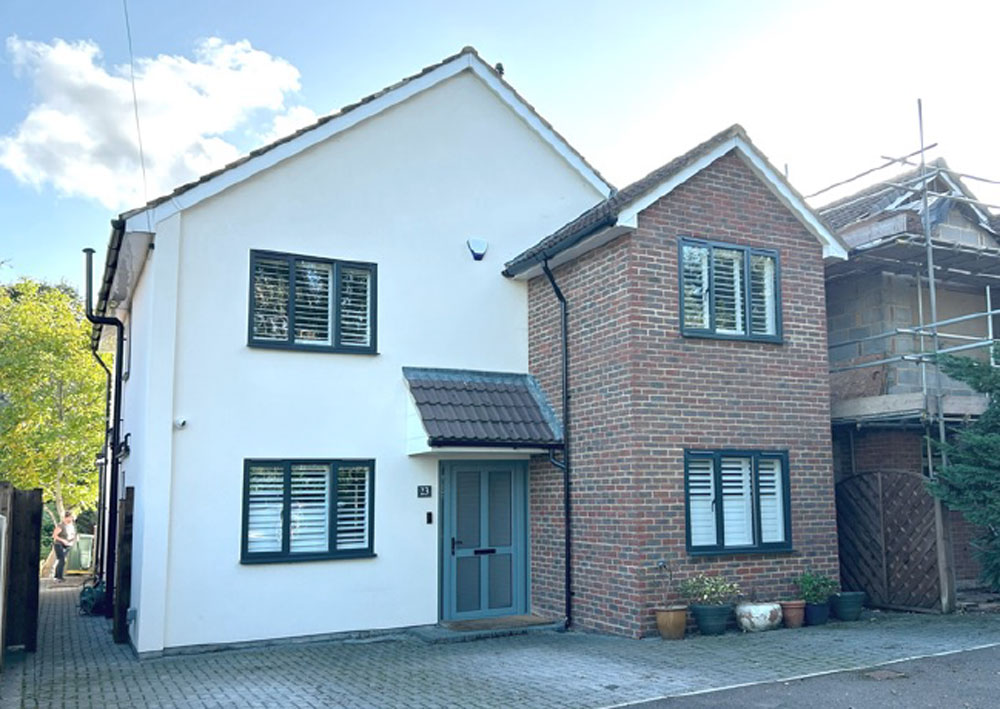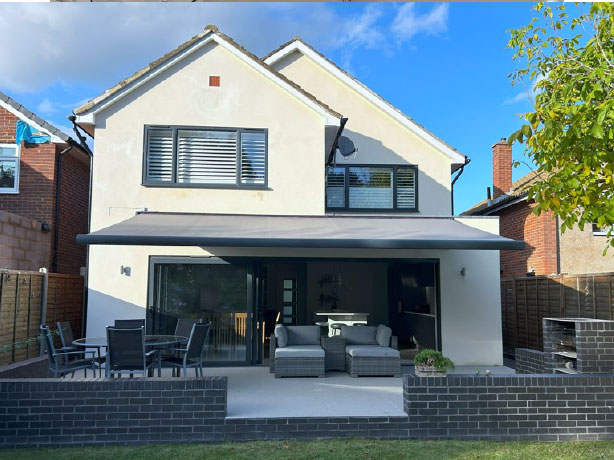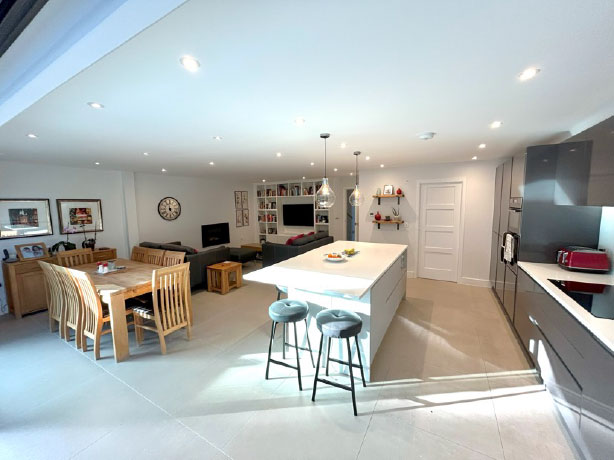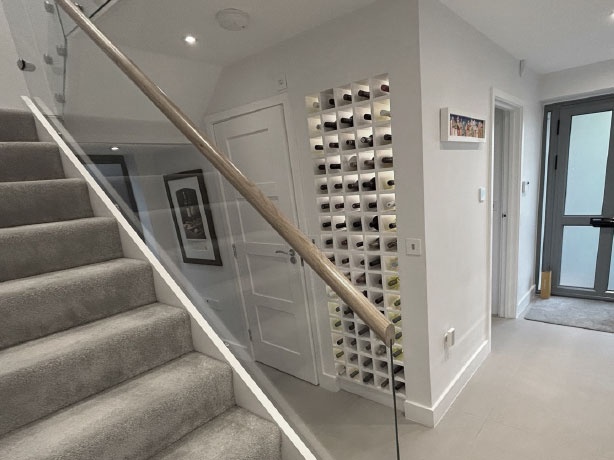STUDIO Y2 PROJECTS
House in Kings Langley
2 storey house in Kings Langley: scheme design, planning permission and project management to completion.
The project created a four-bedroom house with new kitchen/dining/living space, reception room, study and utility on the ground floor and four bedrooms on the first floor with a new master bedroom with en-suite on the first floor.




