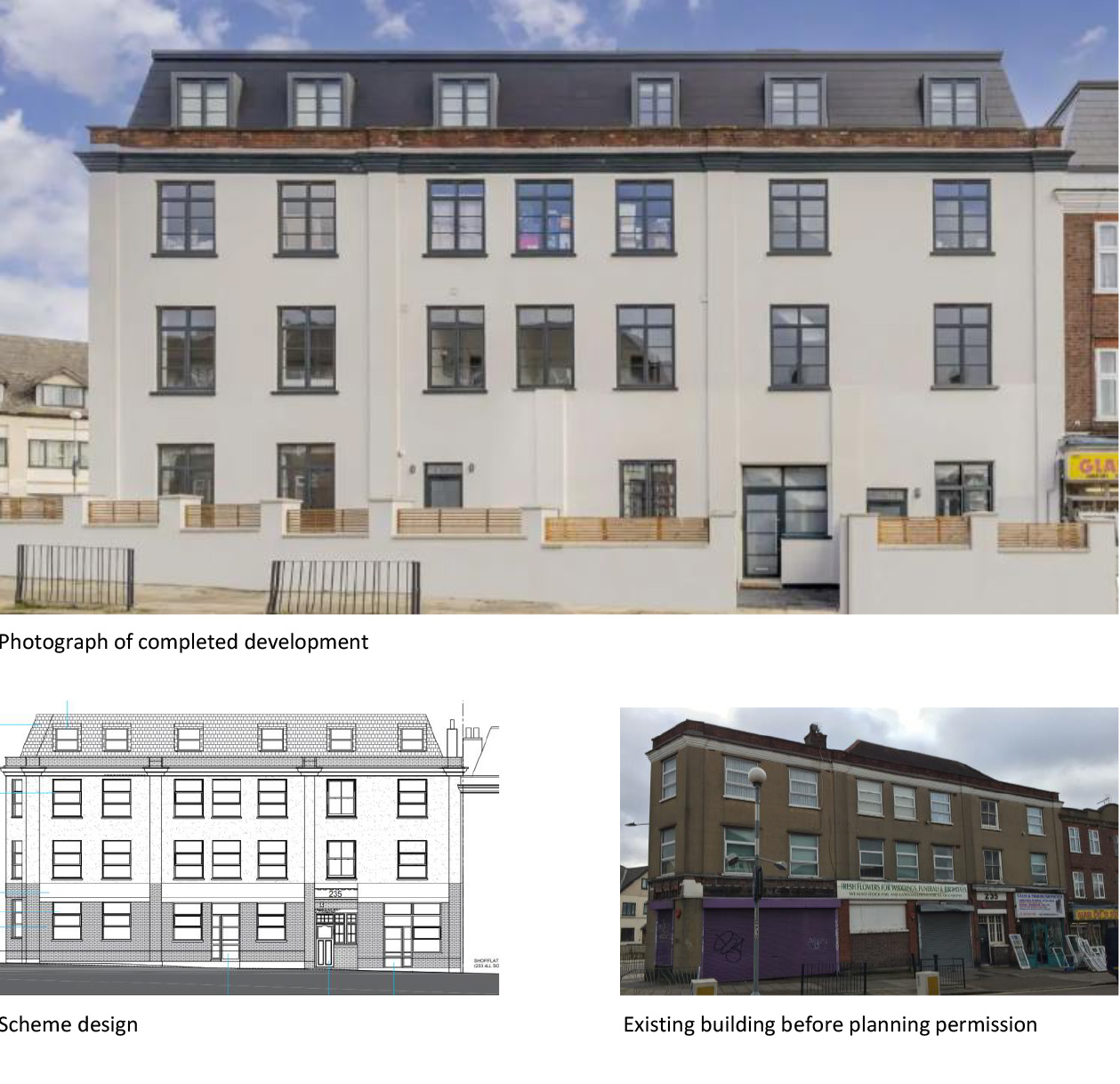STUDIO Y2 PROJECTS
Residential Development for 8 Flats – All Souls Avenue W11
Design and planning permission for the conversion of the former Higgins Brothers Dairy into 8 flats ranging from one bedroom to 4-bedroom flats. The proposals involved the change of use from retail to residential and the creation of an additional floor on the roof of the building.

